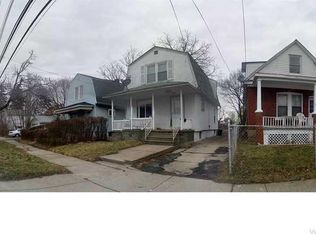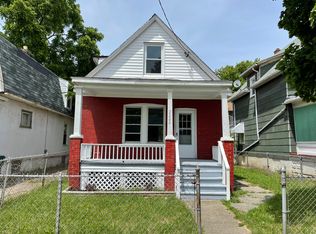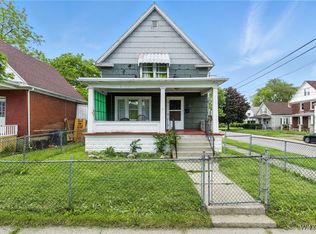Closed
$90,000
2218 Walnut Ave, Niagara Falls, NY 14301
3beds
1,140sqft
Single Family Residence
Built in 1920
2,604.89 Square Feet Lot
$101,900 Zestimate®
$79/sqft
$1,293 Estimated rent
Home value
$101,900
$92,000 - $113,000
$1,293/mo
Zestimate® history
Loading...
Owner options
Explore your selling options
What's special
This gorgeous 2-story house is a true gem! The vinyl siding and wrought iron railings give it a classic and timeless look that's sure to impress. The cinderblock front porch adds an extra touch of charm. The formal dining room and large eat-in kitchen make this house perfect for entertaining guests and hosting gatherings. You'll love the spaciousness and functionality of these rooms. With 3 bedrooms, this house has plenty of space for housing guests also. The bedrooms are cozy and comfortable, perfect for relaxing after a long day. The new hot water tank and furnace installed in January 2022 are a great addition to the house. You'll enjoy the peace of mind that comes with knowing your home is equipped with modern and efficient appliances. This property is being sold in 'as is' condition, giving you the perfect opportunity to put your own personal touch on the house. With so many great features, this house is a must-see!
Zillow last checked: 8 hours ago
Listing updated: May 22, 2024 at 06:43am
Listed by:
Awais Rehman 917-283-0352,
Red Door Real Estate WNY LLC
Bought with:
Stacy Phillips, 10401261439
Howard Hanna WNY Inc.
Source: NYSAMLSs,MLS#: B1480799 Originating MLS: Buffalo
Originating MLS: Buffalo
Facts & features
Interior
Bedrooms & bathrooms
- Bedrooms: 3
- Bathrooms: 1
- Full bathrooms: 1
Heating
- Gas, Forced Air
Appliances
- Included: Gas Water Heater
- Laundry: In Basement
Features
- Entrance Foyer, Separate/Formal Living Room, Other, See Remarks
- Flooring: Other, See Remarks
- Basement: Full
- Has fireplace: No
Interior area
- Total structure area: 1,140
- Total interior livable area: 1,140 sqft
Property
Parking
- Parking features: No Garage
Features
- Levels: Two
- Stories: 2
- Patio & porch: Open, Porch
- Exterior features: Blacktop Driveway
Lot
- Size: 2,604 sqft
- Dimensions: 31 x 84
- Features: Near Public Transit, Residential Lot
Details
- Parcel number: 2911001590250002064000
- Special conditions: Standard
Construction
Type & style
- Home type: SingleFamily
- Architectural style: Two Story
- Property subtype: Single Family Residence
Materials
- Vinyl Siding
- Foundation: Poured
Condition
- Resale
- Year built: 1920
Utilities & green energy
- Sewer: Connected
- Water: Connected, Public
- Utilities for property: Sewer Connected, Water Connected
Community & neighborhood
Location
- Region: Niagara Falls
- Subdivision: Sec 159
Other
Other facts
- Listing terms: Cash,Conventional
Price history
| Date | Event | Price |
|---|---|---|
| 5/17/2024 | Sold | $90,000-14.3%$79/sqft |
Source: | ||
| 4/11/2024 | Pending sale | $105,000$92/sqft |
Source: | ||
| 12/2/2023 | Price change | $105,000-4.5%$92/sqft |
Source: | ||
| 8/14/2023 | Price change | $110,000-4.3%$96/sqft |
Source: | ||
| 7/12/2023 | Listed for sale | $115,000+109.1%$101/sqft |
Source: | ||
Public tax history
| Year | Property taxes | Tax assessment |
|---|---|---|
| 2024 | -- | $33,000 |
| 2023 | -- | $33,000 |
| 2022 | -- | $33,000 |
Find assessor info on the county website
Neighborhood: 14301
Nearby schools
GreatSchools rating
- NABloneva Bond Primary SchoolGrades: PK-3Distance: 0.4 mi
- 3/10Gaskill Preparatory SchoolGrades: 7-8Distance: 0.5 mi
- 3/10Niagara Falls High SchoolGrades: 9-12Distance: 1.4 mi
Schools provided by the listing agent
- District: Niagara Falls
Source: NYSAMLSs. This data may not be complete. We recommend contacting the local school district to confirm school assignments for this home.


