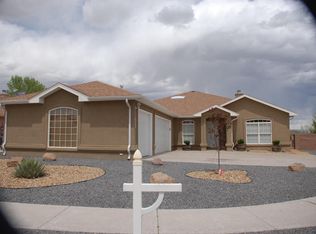Sold on 02/07/25
Price Unknown
2218 Sidewinder St SW, Los Lunas, NM 87031
3beds
1,776sqft
Single Family Residence
Built in 2001
8,276.4 Square Feet Lot
$326,800 Zestimate®
$--/sqft
$2,187 Estimated rent
Home value
$326,800
$235,000 - $458,000
$2,187/mo
Zestimate® history
Loading...
Owner options
Explore your selling options
What's special
This lovely 1,776 square foot home offers 3 spacious bedrooms, 2 bathrooms, and a versatile bonus room that can serve as a formal dining area or a home office. The living room features a cozy 2-way fireplace, perfect for relaxing. Outside, a 12x18 shop with electricity, cabinets, and a workbench provides an excellent space for projects, while a utility shed offers additional storage. The gated backyard allows for convenient RV parking with hookups, and the extended covered patio is ideal for outdoor gatherings. Surrounded by mature trees and beautiful landscaping in both the front and back yards, this home offers a serene atmosphere. With quick freeway access and just minutes from Albuquerque, it's the perfect blend of comfort and convenience.
Zillow last checked: 8 hours ago
Listing updated: June 27, 2025 at 09:40am
Listed by:
Nancy A Montoya 505-480-2121,
Century 21 Champions
Bought with:
Elaine Larranaga, 49232
Keller Williams Realty
Source: SWMLS,MLS#: 1072453
Facts & features
Interior
Bedrooms & bathrooms
- Bedrooms: 3
- Bathrooms: 2
- Full bathrooms: 2
Primary bedroom
- Level: Main
- Area: 183.25
- Dimensions: 13.83 x 13.25
Bedroom 2
- Level: Main
- Area: 113.05
- Dimensions: 9.83 x 11.5
Bedroom 3
- Level: Main
- Area: 128.46
- Dimensions: 11.5 x 11.17
Dining room
- Level: Main
- Area: 117.96
- Dimensions: 12 x 9.83
Family room
- Level: Main
- Area: 190.99
- Dimensions: 17.9 x 10.67
Kitchen
- Level: Main
- Area: 103.22
- Dimensions: 9.83 x 10.5
Living room
- Level: Main
- Area: 239.46
- Dimensions: 18.42 x 13
Heating
- Central, Forced Air, Natural Gas
Cooling
- Refrigerated
Appliances
- Included: Dishwasher, Free-Standing Gas Range, Disposal, Microwave, Refrigerator, Water Softener Owned
- Laundry: Washer Hookup, Dryer Hookup, ElectricDryer Hookup
Features
- Breakfast Bar, Bathtub, Ceiling Fan(s), Dual Sinks, Entrance Foyer, High Ceilings, Home Office, Jetted Tub, Main Level Primary, Pantry, Skylights, Soaking Tub, Separate Shower, Walk-In Closet(s)
- Flooring: Carpet, Laminate, Tile
- Windows: Bay Window(s), Double Pane Windows, Insulated Windows, Sliding, Skylight(s)
- Has basement: No
- Number of fireplaces: 1
- Fireplace features: Gas Log, Multi-Sided
Interior area
- Total structure area: 1,776
- Total interior livable area: 1,776 sqft
Property
Parking
- Total spaces: 2
- Parking features: Attached, Finished Garage, Garage, Garage Door Opener
- Attached garage spaces: 2
Features
- Levels: One
- Stories: 1
- Patio & porch: Covered, Patio
- Exterior features: Private Yard, RV Hookup, Sprinkler/Irrigation
- Fencing: Wall
Lot
- Size: 8,276 sqft
- Features: Landscaped, Planned Unit Development, Trees
Details
- Additional structures: Shed(s), Workshop
- Parcel number: 1 007 038 457 372 000000
- Zoning description: R-1
Construction
Type & style
- Home type: SingleFamily
- Property subtype: Single Family Residence
Materials
- Frame, Synthetic Stucco
- Roof: Pitched,Shingle
Condition
- Resale
- New construction: No
- Year built: 2001
Details
- Builder name: Fuller Homes
Utilities & green energy
- Electric: None
- Sewer: Public Sewer
- Water: Public
- Utilities for property: Electricity Connected, Natural Gas Connected, Sewer Connected, Underground Utilities, Water Connected
Green energy
- Energy generation: None
- Water conservation: Water-Smart Landscaping
Community & neighborhood
Security
- Security features: Security System, Smoke Detector(s)
Location
- Region: Los Lunas
- Subdivision: SUN RANCH VILLAGE PHASE II
Other
Other facts
- Listing terms: Cash,Conventional,FHA,VA Loan
- Road surface type: Paved
Price history
| Date | Event | Price |
|---|---|---|
| 10/19/2025 | Listing removed | $2,200$1/sqft |
Source: Zillow Rentals | ||
| 10/9/2025 | Listed for rent | $2,200$1/sqft |
Source: Zillow Rentals | ||
| 2/7/2025 | Sold | -- |
Source: | ||
| 12/11/2024 | Pending sale | $339,900$191/sqft |
Source: | ||
| 12/7/2024 | Listed for sale | $339,900$191/sqft |
Source: | ||
Public tax history
| Year | Property taxes | Tax assessment |
|---|---|---|
| 2024 | $2,176 +4% | $71,675 +3% |
| 2023 | $2,093 +2% | $69,588 +3% |
| 2022 | $2,053 +2.3% | $67,561 +3% |
Find assessor info on the county website
Neighborhood: 87031
Nearby schools
GreatSchools rating
- 5/10Sundance Elementary SchoolGrades: PK-6Distance: 1.2 mi
- 5/10Los Lunas Middle SchoolGrades: 7-8Distance: 1.8 mi
- 3/10Valencia High SchoolGrades: 9-12Distance: 8.2 mi
Get a cash offer in 3 minutes
Find out how much your home could sell for in as little as 3 minutes with a no-obligation cash offer.
Estimated market value
$326,800
Get a cash offer in 3 minutes
Find out how much your home could sell for in as little as 3 minutes with a no-obligation cash offer.
Estimated market value
$326,800
