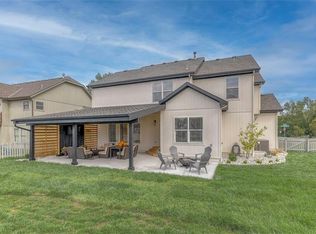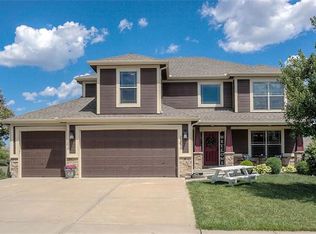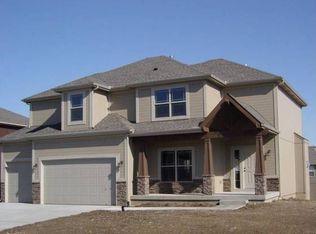Sold
Price Unknown
2218 SW Feather Ridge Rd, Lees Summit, MO 64082
4beds
2,689sqft
Single Family Residence
Built in 2007
9,818 Square Feet Lot
$429,200 Zestimate®
$--/sqft
$2,300 Estimated rent
Home value
$429,200
$382,000 - $481,000
$2,300/mo
Zestimate® history
Loading...
Owner options
Explore your selling options
What's special
Welcome home! This beauty features a spacious floor plan and thoughtful design, with a waterfall staircase upon entry that sets the tone for style. The vaulted-ceiling living room is flooded with natural light and a cozy fireplace. The main level boasts an open kitchen and dining area with seamless access to the deck, making entertaining a breeze. The primary suite is a true retreat, featuring a coffered ceiling, bay window, and an ensuite with a jetted tub. Two additional bedrooms round out the main floor. offering ample space and share a second full bathroom. Downstairs, a finished, walkout basement provides endless possibilities, with a spacious family room, a large fourth bedroom, and an additional full bath. You’ll also find a convenient laundry room and a sub-basement, ideal for extra storage or a customizable flex space. This home combines style, functionality, and space, perfect for modern living! Don't miss your chance to see it in person!
Zillow last checked: 8 hours ago
Listing updated: January 16, 2025 at 08:45am
Listing Provided by:
Cjco Team 913-402-2550,
ReeceNichols - Leawood,
Dacia Rosner 620-343-5524,
ReeceNichols - Leawood
Bought with:
Brittney Saettone, 2019038450
RE/MAX Elite, REALTORS
Source: Heartland MLS as distributed by MLS GRID,MLS#: 2522329
Facts & features
Interior
Bedrooms & bathrooms
- Bedrooms: 4
- Bathrooms: 3
- Full bathrooms: 3
Primary bedroom
- Features: Carpet, Ceiling Fan(s)
- Level: First
- Area: 225 Square Feet
- Dimensions: 15 x 15
Bedroom 2
- Features: Carpet
- Level: First
- Area: 132 Square Feet
- Dimensions: 12 x 11
Bedroom 3
- Features: Carpet
- Level: First
- Area: 156 Square Feet
- Dimensions: 13 x 12
Bedroom 4
- Features: Carpet
- Level: Basement
- Area: 256 Square Feet
- Dimensions: 16 x 16
Primary bathroom
- Features: Ceramic Tiles, Double Vanity, Separate Shower And Tub
- Level: First
- Area: 108 Square Feet
- Dimensions: 12 x 9
Bathroom 1
- Features: Double Vanity, Shower Over Tub, Vinyl
- Level: First
- Area: 64 Square Feet
- Dimensions: 8 x 8
Bathroom 3
- Features: Shower Over Tub, Vinyl
- Level: Basement
- Area: 65 Square Feet
- Dimensions: 13 x 5
Dining room
- Level: First
- Area: 216 Square Feet
- Dimensions: 18 x 12
Kitchen
- Features: Kitchen Island, Pantry
- Level: First
- Area: 176 Square Feet
- Dimensions: 16 x 11
Laundry
- Features: Built-in Features, Vinyl
- Level: Basement
- Area: 54 Square Feet
- Dimensions: 9 x 6
Living room
- Features: Carpet, Ceiling Fan(s), Fireplace
- Level: First
- Area: 306 Square Feet
- Dimensions: 18 x 17
Recreation room
- Features: Carpet
- Level: Basement
- Area: 416 Square Feet
- Dimensions: 26 x 16
Heating
- Electric, Heatpump/Gas
Cooling
- Electric
Appliances
- Included: Dishwasher, Disposal, Microwave, Built-In Electric Oven
- Laundry: In Basement
Features
- Ceiling Fan(s), Kitchen Island, Pantry, Vaulted Ceiling(s), Walk-In Closet(s)
- Flooring: Carpet, Wood
- Basement: Finished,Sump Pump,Walk-Out Access
- Number of fireplaces: 1
- Fireplace features: Gas Starter, Living Room
Interior area
- Total structure area: 2,689
- Total interior livable area: 2,689 sqft
- Finished area above ground: 1,739
- Finished area below ground: 950
Property
Parking
- Total spaces: 3
- Parking features: Attached, Garage Door Opener, Garage Faces Front
- Attached garage spaces: 3
Features
- Patio & porch: Deck, Covered
- Spa features: Bath
Lot
- Size: 9,818 sqft
- Features: City Lot
Details
- Parcel number: 69210241500000000
Construction
Type & style
- Home type: SingleFamily
- Architectural style: Traditional
- Property subtype: Single Family Residence
Materials
- Board & Batten Siding, Stone Trim
- Roof: Composition
Condition
- Year built: 2007
Details
- Builder name: DC Olsen - Persimmon
Utilities & green energy
- Sewer: Public Sewer
- Water: Public
Community & neighborhood
Security
- Security features: Smoke Detector(s)
Location
- Region: Lees Summit
- Subdivision: Eagle Creek
HOA & financial
HOA
- Has HOA: Yes
- HOA fee: $425 annually
- Amenities included: Play Area, Pool, Trail(s)
- Services included: Curbside Recycle, Trash
- Association name: First Residential
Other
Other facts
- Listing terms: Cash,Conventional,VA Loan
- Ownership: Private
Price history
| Date | Event | Price |
|---|---|---|
| 1/15/2025 | Sold | -- |
Source: | ||
| 12/16/2024 | Pending sale | $425,000$158/sqft |
Source: | ||
| 12/12/2024 | Listed for sale | $425,000$158/sqft |
Source: | ||
| 5/19/2014 | Sold | -- |
Source: | ||
Public tax history
| Year | Property taxes | Tax assessment |
|---|---|---|
| 2024 | $5,629 +0.7% | $77,957 |
| 2023 | $5,588 +23.5% | $77,957 +39.1% |
| 2022 | $4,525 -2% | $56,051 |
Find assessor info on the county website
Neighborhood: 64082
Nearby schools
GreatSchools rating
- 7/10Hawthorn Hill Elementary SchoolGrades: K-5Distance: 0.9 mi
- 6/10Summit Lakes Middle SchoolGrades: 6-8Distance: 2.6 mi
- 9/10Lee's Summit West High SchoolGrades: 9-12Distance: 1.3 mi
Schools provided by the listing agent
- Elementary: Hawthorn Hills
- Middle: Summit Lakes
- High: Lee's Summit West
Source: Heartland MLS as distributed by MLS GRID. This data may not be complete. We recommend contacting the local school district to confirm school assignments for this home.
Get a cash offer in 3 minutes
Find out how much your home could sell for in as little as 3 minutes with a no-obligation cash offer.
Estimated market value$429,200
Get a cash offer in 3 minutes
Find out how much your home could sell for in as little as 3 minutes with a no-obligation cash offer.
Estimated market value
$429,200


