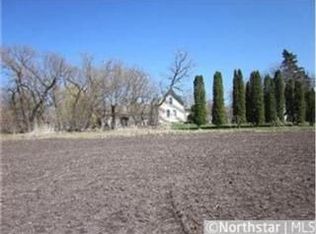Closed
$315,000
2218 SW 92nd Ave, Owatonna, MN 55060
4beds
3,060sqft
Single Family Residence
Built in 1885
4.75 Acres Lot
$317,100 Zestimate®
$103/sqft
$2,379 Estimated rent
Home value
$317,100
$257,000 - $393,000
$2,379/mo
Zestimate® history
Loading...
Owner options
Explore your selling options
What's special
Welcome to your private retreat on 4.75 acres, conveniently located just off Highway 14 and minutes from Owatonna, I-35, and other major amenities. This well-maintained 4+ bedroom home offers plenty of space and potential. Eat-in kitchen plus formal dining living room, main floor laundry, and en-suite all on main level. Outside, the property features three versatile outbuildings, a spacious garage, and a classic barn—perfect for storage, hobbies, or livestock. Mature trees line the property, providing both privacy and a scenic backdrop. Whether you’re looking for a peaceful country escape or a small hobby farm, this property offers endless possibilities. Don’t miss your chance to own a slice of the countryside while staying connected to everything you need!
Zillow last checked: 8 hours ago
Listing updated: July 28, 2025 at 12:22pm
Listed by:
Makias Anderson 507-460-8978,
RE/MAX Results,
Heather E Anderson 507-438-5882
Bought with:
Matthew Kern
RE/MAX Venture
Source: NorthstarMLS as distributed by MLS GRID,MLS#: 6685029
Facts & features
Interior
Bedrooms & bathrooms
- Bedrooms: 4
- Bathrooms: 2
- Full bathrooms: 1
- 3/4 bathrooms: 1
Bedroom 1
- Level: Main
- Area: 201.11 Square Feet
- Dimensions: 16.9x11.9
Bedroom 2
- Level: Upper
- Area: 119.21 Square Feet
- Dimensions: 9.1x13.10
Bedroom 3
- Level: Upper
- Area: 104.65 Square Feet
- Dimensions: 9.1x11.5
Bedroom 4
- Level: Upper
- Area: 230.23 Square Feet
- Dimensions: 16.10x14.3
Bathroom
- Level: Main
- Area: 80.3 Square Feet
- Dimensions: 11x7.3
Bathroom
- Level: Upper
- Area: 87.4 Square Feet
- Dimensions: 9.5x9.2
Family room
- Level: Upper
- Area: 131.22 Square Feet
- Dimensions: 14.11x9.3
Family room
- Level: Upper
- Area: 121.92 Square Feet
- Dimensions: 9.3x13.11
Kitchen
- Level: Main
- Area: 160.59 Square Feet
- Dimensions: 10.10x15.9
Living room
- Level: Main
- Area: 550.65 Square Feet
- Dimensions: 31.11x17.7
Porch
- Level: Main
- Area: 145.14 Square Feet
- Dimensions: 17.7x8.2
Storage
- Level: Upper
- Area: 93.8 Square Feet
- Dimensions: 7.0x13.4
Heating
- Forced Air
Cooling
- Central Air
Appliances
- Included: Dishwasher, Dryer, Microwave, Range, Refrigerator, Washer
Features
- Basement: Block,Unfinished
- Has fireplace: No
Interior area
- Total structure area: 3,060
- Total interior livable area: 3,060 sqft
- Finished area above ground: 1,980
- Finished area below ground: 0
Property
Parking
- Total spaces: 4
- Parking features: Detached, Gravel
- Garage spaces: 4
- Details: Garage Dimensions (24x44)
Accessibility
- Accessibility features: None
Features
- Levels: Two
- Stories: 2
- Patio & porch: Deck
Lot
- Size: 4.75 Acres
- Features: Many Trees
Details
- Additional structures: Barn(s), Chicken Coop/Barn, Other, Storage Shed
- Foundation area: 1080
- Parcel number: 090191201
- Zoning description: Agriculture,Residential-Single Family
Construction
Type & style
- Home type: SingleFamily
- Property subtype: Single Family Residence
Materials
- Vinyl Siding, Frame
- Roof: Age 8 Years or Less
Condition
- Age of Property: 140
- New construction: No
- Year built: 1885
Utilities & green energy
- Electric: Circuit Breakers
- Gas: Propane
- Sewer: Septic System Compliant - No
- Water: Well
Community & neighborhood
Location
- Region: Owatonna
HOA & financial
HOA
- Has HOA: No
Price history
| Date | Event | Price |
|---|---|---|
| 7/28/2025 | Sold | $315,000-21.2%$103/sqft |
Source: | ||
| 5/21/2025 | Pending sale | $399,900$131/sqft |
Source: | ||
| 3/14/2025 | Listed for sale | $399,900$131/sqft |
Source: | ||
Public tax history
| Year | Property taxes | Tax assessment |
|---|---|---|
| 2024 | $2,322 -9.3% | $266,500 +9.9% |
| 2023 | $2,560 +4.1% | $242,400 +0.2% |
| 2022 | $2,458 +0.7% | $241,800 +14% |
Find assessor info on the county website
Neighborhood: 55060
Nearby schools
GreatSchools rating
- 3/10Wilson Elementary SchoolGrades: PK-5Distance: 7.5 mi
- 5/10Owatonna Junior High SchoolGrades: 6-8Distance: 9.2 mi
- 8/10Owatonna Senior High SchoolGrades: 9-12Distance: 8.6 mi

Get pre-qualified for a loan
At Zillow Home Loans, we can pre-qualify you in as little as 5 minutes with no impact to your credit score.An equal housing lender. NMLS #10287.
Sell for more on Zillow
Get a free Zillow Showcase℠ listing and you could sell for .
$317,100
2% more+ $6,342
With Zillow Showcase(estimated)
$323,442