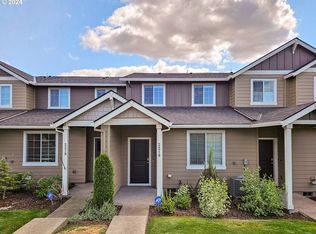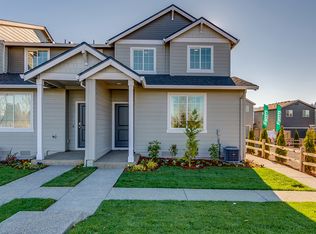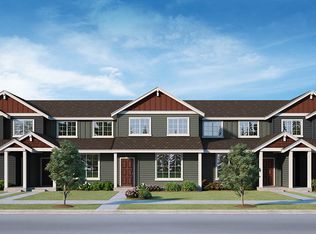This Open Floorplan Townhome offers ~1,316 Square Feet with Luxury Vinyl Flooring throughout. Main Floor; Livingroom has Ceiling Fan. Dining nook abuts Kitchen Eating Bar. Half Bathroom. Kitchen features Stainless Steel appliances including Side-by-Side Refrigerator, Glasstop Range, Microwave, and Dishwasher. Ample cabinet space. Door to garage (for parking only) from Kitchen. Upstairs; Primary Bedroom has slider to Private Deck, Walk-in Closet, Ceiling Fan, and Full Bathroom with separate Toilet/Shower Room. Full common Bathroom and Two additional Bedrooms. Separate Laundry Room with Full-sized Washer/Dryer. Updates include Barn doors for ease of passage. Gas furnace and electric water heater and air conditioning. Two-Car attached garage with remote. Tenant shall abide by Brickworks Village HOA Bylaws/Rules/Regs. Community playground and walking paths. Exterior landscaping included in HOA management. Pets are considered on a case by case with additional security deposit and $50/month pet rent per pet. No smoking inside. 12-month lease required. Renter's insurance required. In-person viewing required prior to making application. SCHOOLS: Hogan Cedars Elementary School, Dexter McCarty Middle School, Gresham High School UTILITIES: NW Natural (gas), PGE (electric), City of Gresham (water/sewer), and Waste Management (garbage); all paid for by Tenant. HOA Dues are paid for by Owner. APPLICANT SCREENING CHARGE: $75 per adult. Directions: From Hwy 26 (Burnside St) heading east, take right on SE Hogan Rd. Left at SE Palmquist Rd. Townhome is on right side. INFORMATION DEEMED ACCURATE - NOT GUARANTEED
This property is off market, which means it's not currently listed for sale or rent on Zillow. This may be different from what's available on other websites or public sources.


