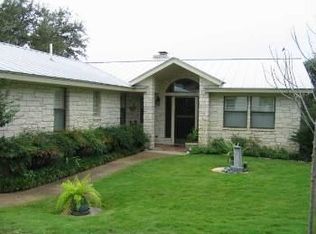Your home away from home encompasses comfort and relaxation, with stylish dcor inspired by Willie Nelson! Owner pays water and maintains yard. Renter is responsible for electric. No smoking. Pets are negotiable.
This property is off market, which means it's not currently listed for sale or rent on Zillow. This may be different from what's available on other websites or public sources.
