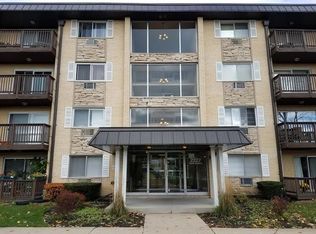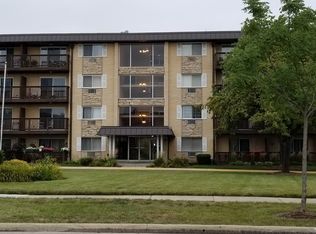Closed
$179,000
2218 S Goebbert Rd APT 487, Arlington Heights, IL 60005
1beds
--sqft
Condominium, Single Family Residence
Built in 1977
-- sqft lot
$184,000 Zestimate®
$--/sqft
$1,612 Estimated rent
Home value
$184,000
$166,000 - $204,000
$1,612/mo
Zestimate® history
Loading...
Owner options
Explore your selling options
What's special
Updated 1-Bedroom Condo in Elevator Building! This beautifully refreshed condo features brand-new luxury vinyl flooring throughout, fresh paint, and new blinds. The renovated bathroom boasts new ceramic tile flooring, new light fixtures, exhaust fan, vanity & toilet. The bathtub has been upgraded with new showerhead, faucet, and stylish tile inlays. Eat-in kitchen with new light, ceiling fan & microwave. Spacious living room with sliding doors that open to a large private balcony perfect for relaxing or entertaining. The generously sized bedroom offers excellent closet space. Same-floor laundry, dedicated storage locker in the basement. Located in a prime area close to I-90 expressway, O'Hare airport & Mitsuwa Marketplace. The HOA covers heat, water, garbage, and parking. Rentals are allowed. Move right in or rent it out!
Zillow last checked: 8 hours ago
Listing updated: May 29, 2025 at 01:08pm
Listing courtesy of:
Yongjun Zhang 847-877-5776,
Four Seasons Homes LLC
Bought with:
Nicholas Rusev
Runway Realty Inc
Rusen Rusev
Runway Realty Inc
Source: MRED as distributed by MLS GRID,MLS#: 12351887
Facts & features
Interior
Bedrooms & bathrooms
- Bedrooms: 1
- Bathrooms: 1
- Full bathrooms: 1
Primary bedroom
- Features: Window Treatments (Blinds)
- Level: Fourth
- Area: 156 Square Feet
- Dimensions: 13X12
Kitchen
- Features: Kitchen (Eating Area-Breakfast Bar)
- Level: Fourth
- Area: 130 Square Feet
- Dimensions: 13X10
Living room
- Features: Window Treatments (Blinds)
- Level: Fourth
- Area: 322 Square Feet
- Dimensions: 23X14
Heating
- Baseboard
Cooling
- Wall Unit(s)
Appliances
- Included: Range, Microwave, Dishwasher, Refrigerator
- Laundry: Common Area
Features
- Basement: None
Interior area
- Total structure area: 0
Property
Parking
- Total spaces: 2
- Parking features: Unassigned, On Site
Accessibility
- Accessibility features: No Disability Access
Features
- Exterior features: Balcony
Lot
- Features: Common Grounds
Details
- Parcel number: 08151030341132
- Special conditions: None
- Other equipment: Ceiling Fan(s)
Construction
Type & style
- Home type: Condo
- Property subtype: Condominium, Single Family Residence
Materials
- Brick
Condition
- New construction: No
- Year built: 1977
Utilities & green energy
- Sewer: Public Sewer
- Water: Lake Michigan
Community & neighborhood
Location
- Region: Arlington Heights
- Subdivision: Evergreen Court
HOA & financial
HOA
- Has HOA: Yes
- HOA fee: $347 monthly
- Amenities included: Coin Laundry, Elevator(s), Storage
- Services included: Heat, Water, Parking, Insurance, Pool, Exterior Maintenance, Lawn Care, Scavenger, Snow Removal
Other
Other facts
- Listing terms: Conventional
- Ownership: Condo
Price history
| Date | Event | Price |
|---|---|---|
| 6/12/2025 | Listing removed | $1,600 |
Source: Zillow Rentals Report a problem | ||
| 6/2/2025 | Price change | $1,600-3% |
Source: Zillow Rentals Report a problem | ||
| 5/29/2025 | Sold | $179,000 |
Source: | ||
| 5/29/2025 | Listed for rent | $1,650+94.1% |
Source: Zillow Rentals Report a problem | ||
| 5/5/2025 | Contingent | $179,000 |
Source: | ||
Public tax history
| Year | Property taxes | Tax assessment |
|---|---|---|
| 2023 | $2,715 +4.8% | $10,495 |
| 2022 | $2,590 +14.1% | $10,495 +30.7% |
| 2021 | $2,270 +2.9% | $8,031 |
Find assessor info on the county website
Neighborhood: 60005
Nearby schools
GreatSchools rating
- 9/10Forest View Elementary SchoolGrades: K-5Distance: 0.9 mi
- 4/10Holmes Jr High SchoolGrades: 6-8Distance: 0.8 mi
- 9/10Rolling Meadows High SchoolGrades: 9-12Distance: 2.4 mi
Schools provided by the listing agent
- District: 59
Source: MRED as distributed by MLS GRID. This data may not be complete. We recommend contacting the local school district to confirm school assignments for this home.

Get pre-qualified for a loan
At Zillow Home Loans, we can pre-qualify you in as little as 5 minutes with no impact to your credit score.An equal housing lender. NMLS #10287.
Sell for more on Zillow
Get a free Zillow Showcase℠ listing and you could sell for .
$184,000
2% more+ $3,680
With Zillow Showcase(estimated)
$187,680
