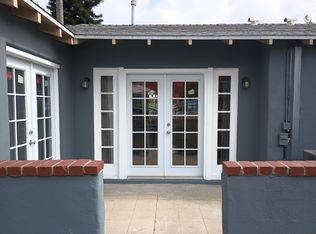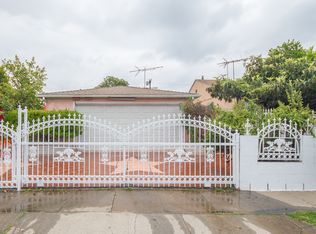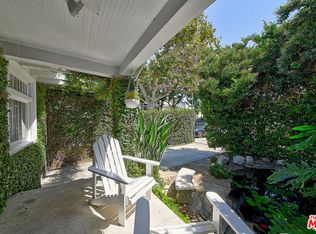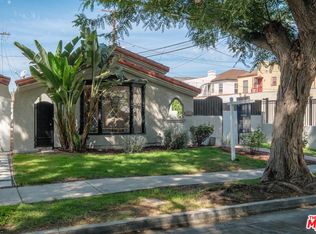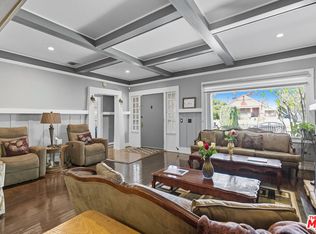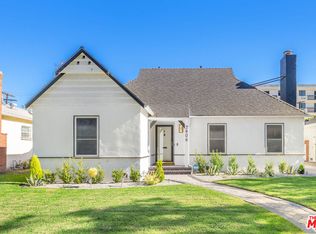Tucked behind a gated wood fence, this beautifully maintained 3-bed, 3-bath home offers a private oasis with lush landscaping, paver-stone paths, and a serene, fully enclosed yard ideal for relaxing or entertaining. Inside a sun-drenched living space featuring original hardwood floors, a freshly painted interior, a cozy fireplace, and a spacious picture window in the living room. The bright kitchen flows seamlessly into a formal dining area, creating a perfect space for gatherings. The primary suite includes a private en-suite, while the second bedroom also features its own en-suite bath. A third bedroom adds flexibility for a guest room, office, or creative space. Zoned LARD2, this property presents exciting development potential, inviting possibilities for future expansion or investment. With a newer roof (just 5 years old), thoughtful upgrades, and a prime location adjacent to Beverlywood and Culver City, you're just minutes from a charming local park, transit, trendy shops, and a vibrant mix of restaurants and cafes. Whether you're looking for a forever home or a smart investment, this one checks all the boxes.
For sale
Price increase: $101K (10/13)
$1,200,000
2218 S Genesee Ave, Los Angeles, CA 90016
3beds
1,500sqft
Est.:
Residential, Single Family Residence
Built in 1940
4,896.14 Square Feet Lot
$1,191,800 Zestimate®
$800/sqft
$-- HOA
What's special
Cozy fireplaceSerene fully enclosed yardBright kitchenPaver-stone pathsPrivate oasisGated wood fenceFormal dining area
- 247 days |
- 747 |
- 43 |
Zillow last checked: 8 hours ago
Listing updated: October 16, 2025 at 10:01am
Listed by:
Amminadab Barajas DRE # 01951428 310-895-6772,
Keller Williams Los Angeles 310-482-2200
Source: CLAW,MLS#: 25523211
Tour with a local agent
Facts & features
Interior
Bedrooms & bathrooms
- Bedrooms: 3
- Bathrooms: 3
- Full bathrooms: 3
Rooms
- Room types: Bonus Room, Converted Garage, Dining Area, Living Room
Heating
- Central
Cooling
- Air Conditioning, Central Air
Appliances
- Included: Dishwasher, Dryer, Disposal, Microwave, Range/Oven, Refrigerator, Washer
- Laundry: Inside, Laundry Area
Features
- Flooring: Hardwood
- Windows: Double Pane Windows
- Number of fireplaces: 1
- Fireplace features: Living Room
Interior area
- Total structure area: 1,500
- Total interior livable area: 1,500 sqft
Property
Parking
- Total spaces: 2
- Parking features: Gated, Driveway
- Uncovered spaces: 2
Features
- Levels: One
- Stories: 1
- Pool features: None
- Spa features: None
- Has view: Yes
- View description: None
Lot
- Size: 4,896.14 Square Feet
- Dimensions: 44 x 111
- Features: City Lot
Details
- Additional structures: Shed(s), Accessory Bldgs, Detached Guest House
- Parcel number: 5064028007
- Zoning: LARD2
- Special conditions: Standard
Construction
Type & style
- Home type: SingleFamily
- Architectural style: Mid-Century
- Property subtype: Residential, Single Family Residence
Materials
- Stucco
- Foundation: Raised
- Roof: Composition,Shingle
Condition
- Year built: 1940
Utilities & green energy
- Sewer: In Street
Community & HOA
Community
- Security: Automatic Gate
HOA
- Has HOA: No
Location
- Region: Los Angeles
Financial & listing details
- Price per square foot: $800/sqft
- Tax assessed value: $274,059
- Annual tax amount: $3,433
- Date on market: 4/9/2025
Foreclosure details
Estimated market value
$1,191,800
$1.13M - $1.25M
$5,747/mo
Price history
Price history
| Date | Event | Price |
|---|---|---|
| 10/13/2025 | Listed for sale | $1,200,000+9.2%$800/sqft |
Source: | ||
| 5/19/2025 | Contingent | $1,099,000$733/sqft |
Source: | ||
| 4/9/2025 | Listed for sale | $1,099,000-12%$733/sqft |
Source: | ||
| 4/9/2025 | Listing removed | $1,249,000$833/sqft |
Source: | ||
| 3/5/2025 | Price change | $1,249,000-3.5%$833/sqft |
Source: | ||
Public tax history
Public tax history
| Year | Property taxes | Tax assessment |
|---|---|---|
| 2025 | $3,433 +0.9% | $274,059 +2% |
| 2024 | $3,402 +1.8% | $268,686 +2% |
| 2023 | $3,342 +4.6% | $263,419 +2% |
Find assessor info on the county website
BuyAbility℠ payment
Est. payment
$7,620/mo
Principal & interest
$6040
Property taxes
$1160
Home insurance
$420
Climate risks
Neighborhood: Mid City
Nearby schools
GreatSchools rating
- 8/10Marvin Elementary SchoolGrades: K-5Distance: 0.3 mi
- 6/10Daniel Webster Middle SchoolGrades: 6-8Distance: 3.9 mi
- 7/10Alexander Hamilton Senior High SchoolGrades: 9-12Distance: 1.4 mi
Schools provided by the listing agent
- District: Los Angeles Unified
Source: CLAW. This data may not be complete. We recommend contacting the local school district to confirm school assignments for this home.
- Loading
- Loading
