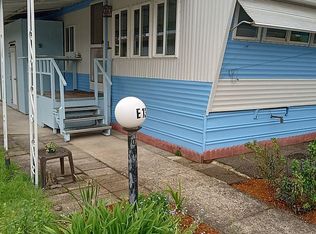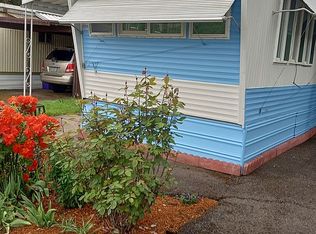Sold
$610,000
2218 Riverview St, Eugene, OR 97403
3beds
1,397sqft
Residential, Single Family Residence
Built in 1935
0.28 Acres Lot
$613,000 Zestimate®
$437/sqft
$2,214 Estimated rent
Home value
$613,000
$558,000 - $674,000
$2,214/mo
Zestimate® history
Loading...
Owner options
Explore your selling options
What's special
Discover the epitome of modern living in this stunning craftsman home, perfectly situated on a coveted corner lot in the heart of Eugene. Just a quick 4-minute drive to the University or a leisurely stroll through the picturesque Hendricks Park, this property offers both convenience and charm. Step inside to find designer selected finishes that flow seamlessly from room to room, creating an inviting atmosphere. The newly installed Lennox HVAC system, updated electrical, and an added upstairs bathroom ensure a perfect blend of classic charm and modern livability. Freshly painted interior and exterior enhance the home’s appeal, making it feel brand new. The kitchen features elegant UV finished cabinetry, sleek solid surface countertops, and all-new appliances. The kitchen conveniently opens to a cozy breakfast bar for two, as well as the dining area and a sun-drenched south deck—perfect for entertaining! Indoor/outdoor flooring tile in the spacious mudroom is not only durable for heavy traffic but also creates a beautiful transition to the engineered white oak flooring that flows throughout the rest of the home. French doors lead you to the west deck, maximizing both space and natural light within the home's original footprint. Relax on the inviting front porch, overlooking a usable front yard with breathtaking views of the hills. The expansive lot offers ample parking and a backyard that’s brimming with potential for your creative vision. Don’t miss the opportunity to call this incredible gem your home—a must-see property that combines comfort, style, and a prime location! ***More photos and videos will be added next week.
Zillow last checked: 8 hours ago
Listing updated: September 06, 2024 at 10:09am
Listed by:
Amber Frank soldbyfrankly@gmail.com,
Frankly Real Estate
Bought with:
Shay Seimears, 201238686
Keller Williams The Cooley Real Estate Group
Source: RMLS (OR),MLS#: 24132003
Facts & features
Interior
Bedrooms & bathrooms
- Bedrooms: 3
- Bathrooms: 2
- Full bathrooms: 2
- Main level bathrooms: 1
Primary bedroom
- Features: Bathroom, Skylight, Closet, Wood Floors
- Level: Upper
- Area: 165
- Dimensions: 11 x 15
Bedroom 2
- Features: Closet, Wood Floors
- Level: Main
- Area: 100
- Dimensions: 10 x 10
Bedroom 3
- Features: French Doors, Closet, Wood Floors
- Level: Main
- Area: 112
- Dimensions: 14 x 8
Dining room
- Features: Deck, Eat Bar, Exterior Entry, Wood Floors
- Level: Main
- Area: 100
- Dimensions: 10 x 10
Kitchen
- Features: Builtin Features, Builtin Range, Dishwasher, Free Standing Refrigerator, Wood Floors
- Level: Main
- Area: 132
- Width: 12
Living room
- Features: Wood Floors
- Level: Main
- Area: 160
- Dimensions: 10 x 16
Heating
- Forced Air, Heat Pump
Cooling
- Central Air
Appliances
- Included: Built-In Range, Free-Standing Range, Gas Appliances, Range Hood, Stainless Steel Appliance(s), Dishwasher, Free-Standing Refrigerator, Gas Water Heater
Features
- Built-in Features, Closet, Eat Bar, Bathroom
- Flooring: Tile, Wood
- Doors: French Doors
- Windows: Double Pane Windows, Skylight(s)
- Basement: Crawl Space
Interior area
- Total structure area: 1,397
- Total interior livable area: 1,397 sqft
Property
Parking
- Parking features: Carport, Driveway
- Has carport: Yes
- Has uncovered spaces: Yes
Features
- Levels: Two
- Stories: 2
- Patio & porch: Deck, Patio, Porch
- Exterior features: Yard, Exterior Entry
- Has view: Yes
- View description: Trees/Woods
Lot
- Size: 0.28 Acres
- Features: Corner Lot, Gentle Sloping, Level, SqFt 10000 to 14999
Details
- Additional structures: ToolShed
- Parcel number: 1344520
Construction
Type & style
- Home type: SingleFamily
- Architectural style: Craftsman
- Property subtype: Residential, Single Family Residence
Materials
- Shingle Siding
- Foundation: Concrete Perimeter
- Roof: Composition
Condition
- Updated/Remodeled
- New construction: No
- Year built: 1935
Utilities & green energy
- Gas: Gas
- Sewer: Public Sewer
- Water: Public
Community & neighborhood
Location
- Region: Eugene
Other
Other facts
- Listing terms: Cash,Conventional,VA Loan
- Road surface type: Concrete, Paved
Price history
| Date | Event | Price |
|---|---|---|
| 9/6/2024 | Sold | $610,000+1.7%$437/sqft |
Source: | ||
| 8/19/2024 | Pending sale | $600,000$429/sqft |
Source: | ||
| 8/17/2024 | Listed for sale | $600,000+88.7%$429/sqft |
Source: | ||
| 4/29/2024 | Sold | $318,000-18.5%$228/sqft |
Source: | ||
| 3/28/2024 | Pending sale | $390,000$279/sqft |
Source: | ||
Public tax history
| Year | Property taxes | Tax assessment |
|---|---|---|
| 2024 | $3,348 +2.6% | $168,925 +3% |
| 2023 | $3,263 +4% | $164,005 +3% |
| 2022 | $3,136 +6.5% | $159,229 +3% |
Find assessor info on the county website
Neighborhood: Laurel Hill Valley
Nearby schools
GreatSchools rating
- 8/10Edison Elementary SchoolGrades: K-5Distance: 1 mi
- 6/10Roosevelt Middle SchoolGrades: 6-8Distance: 1.7 mi
- 8/10South Eugene High SchoolGrades: 9-12Distance: 1.7 mi
Schools provided by the listing agent
- Elementary: Edison
- Middle: Roosevelt
- High: South Eugene
Source: RMLS (OR). This data may not be complete. We recommend contacting the local school district to confirm school assignments for this home.

Get pre-qualified for a loan
At Zillow Home Loans, we can pre-qualify you in as little as 5 minutes with no impact to your credit score.An equal housing lender. NMLS #10287.
Sell for more on Zillow
Get a free Zillow Showcase℠ listing and you could sell for .
$613,000
2% more+ $12,260
With Zillow Showcase(estimated)
$625,260
