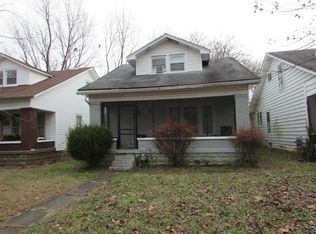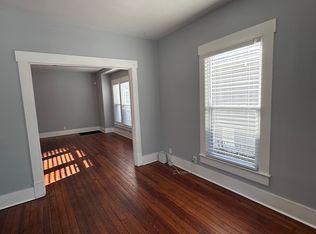Sold for $255,000
$255,000
2218 Reno Avenue, New Albany, IN 47150
3beds
1,668sqft
Single Family Residence
Built in 1929
5,793.48 Square Feet Lot
$285,300 Zestimate®
$153/sqft
$1,607 Estimated rent
Home value
$285,300
$237,000 - $345,000
$1,607/mo
Zestimate® history
Loading...
Owner options
Explore your selling options
What's special
Welcome to this charming 3-bed, 2.5-bath home, perfectly blending comfort and modern convenience. The welcoming covered front porch immediately makes you feel at home. The open floor plan on the main level is highlighted by a cozy living room featuring a fireplace, perfect for those chilly evenings. The kitchen is a chef’s dream, boasting an island with quartz countertops, a dining area, and modern appliances including a new dishwasher installed in 2024. The main floor also includes a convenient half bath and a spacious laundry room for added functionality. The 1st floor main bedroom offers a serene retreat with a walk-in closet and attached full bath. Upstairs, you'll find two additional bedrooms and another full bath, providing ample space for family or guests. The home also features a new air conditioning system installed in 2024, ensuring your comfort during the warmer months. The unfinished basement offers plenty of storage space. The fully privacy-fenced backyard is ideal for entertaining or simply enjoying some peaceful outdoor time. The property includes a one-car garage and a carport, offering plenty of parking options. This delightful home is ready for you to move in and start creating wonderful memories. Don’t miss the opportunity to make it yours!
Zillow last checked: 8 hours ago
Listing updated: August 06, 2024 at 06:06pm
Listed by:
Taylor Day,
Waiz Real Estate
Bought with:
Sara Williams, RB23001730
Homepage Realty
Source: SIRA,MLS#: 202409062 Originating MLS: Southern Indiana REALTORS Association
Originating MLS: Southern Indiana REALTORS Association
Facts & features
Interior
Bedrooms & bathrooms
- Bedrooms: 3
- Bathrooms: 3
- Full bathrooms: 2
- 1/2 bathrooms: 1
Primary bedroom
- Level: First
Bedroom
- Level: Second
Bedroom
- Level: Second
Dining room
- Level: First
Other
- Level: Second
Other
- Level: First
Half bath
- Level: First
Kitchen
- Level: First
Living room
- Level: First
Other
- Description: Laundry Room
- Level: First
Heating
- Forced Air
Cooling
- Central Air
Appliances
- Included: Dishwasher, Microwave, Oven, Range, Refrigerator
- Laundry: Main Level, Laundry Room
Features
- Breakfast Bar, Ceiling Fan(s), Eat-in Kitchen, Kitchen Island, Bath in Primary Bedroom, Main Level Primary, Open Floorplan, Utility Room
- Basement: Unfinished
- Number of fireplaces: 1
- Fireplace features: Electric
Interior area
- Total structure area: 1,668
- Total interior livable area: 1,668 sqft
- Finished area above ground: 1,668
- Finished area below ground: 0
Property
Parking
- Total spaces: 1
- Parking features: Carport, Detached, Garage
- Garage spaces: 1
- Has carport: Yes
Features
- Levels: Two
- Stories: 2
- Patio & porch: Covered, Porch
- Exterior features: Fence, Landscaping, Porch
- Fencing: Yard Fenced
Lot
- Size: 5,793 sqft
Details
- Additional structures: Garage(s)
- Parcel number: 0085670051
- Zoning: Residential
- Zoning description: Residential
Construction
Type & style
- Home type: SingleFamily
- Architectural style: Two Story
- Property subtype: Single Family Residence
Materials
- Frame, Vinyl Siding
- Roof: Shingle
Condition
- New construction: No
- Year built: 1929
Utilities & green energy
- Sewer: Public Sewer
- Water: Connected, Public
Community & neighborhood
Community
- Community features: Sidewalks
Location
- Region: New Albany
Other
Other facts
- Listing terms: Cash,Conventional,FHA,VA Loan
- Road surface type: Paved
Price history
| Date | Event | Price |
|---|---|---|
| 8/5/2024 | Sold | $255,000$153/sqft |
Source: | ||
| 7/5/2024 | Pending sale | $255,000$153/sqft |
Source: | ||
| 7/3/2024 | Listed for sale | $255,000+17.5%$153/sqft |
Source: | ||
| 9/23/2021 | Sold | $217,000-2.3%$130/sqft |
Source: | ||
| 8/6/2021 | Listed for sale | $222,000+311.1%$133/sqft |
Source: Local MLS #202109781 Report a problem | ||
Public tax history
| Year | Property taxes | Tax assessment |
|---|---|---|
| 2024 | $2,846 +115.7% | $204,500 +53.5% |
| 2023 | $1,320 +68.7% | $133,200 +7.1% |
| 2022 | $782 -57.5% | $124,400 +40.1% |
Find assessor info on the county website
Neighborhood: 47150
Nearby schools
GreatSchools rating
- 3/10Hazelwood Middle SchoolGrades: 5-8Distance: 0.7 mi
- 7/10New Albany Senior High SchoolGrades: 9-12Distance: 0.8 mi
- 7/10Slate Run Elementary SchoolGrades: PK-4Distance: 1.3 mi
Get pre-qualified for a loan
At Zillow Home Loans, we can pre-qualify you in as little as 5 minutes with no impact to your credit score.An equal housing lender. NMLS #10287.
Sell with ease on Zillow
Get a Zillow Showcase℠ listing at no additional cost and you could sell for —faster.
$285,300
2% more+$5,706
With Zillow Showcase(estimated)$291,006

