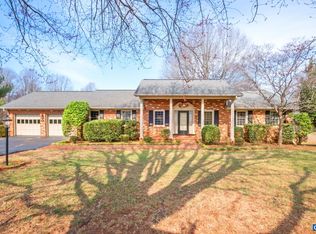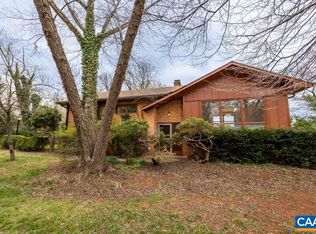Closed
$650,000
2218 Polo Grounds Rd, Charlottesville, VA 22911
4beds
4,081sqft
Single Family Residence
Built in 1990
3.01 Acres Lot
$787,300 Zestimate®
$159/sqft
$3,859 Estimated rent
Home value
$787,300
$724,000 - $858,000
$3,859/mo
Zestimate® history
Loading...
Owner options
Explore your selling options
What's special
Absolutely gorgeous home with lots of charm and character in Albemarle County close to NGIC, airport, shopping and dining areas. More than ample living space with 4 bedrooms, formal living and dining room, and nestled on over 3 acres backing up to a large conservation parcel! Primary suite is massive with vaulted ceiling, large attached bathroom with luxurious whirlpool bath and a private balcony/porch. This home features a total of four outdoor porch/deck areas, wood burning fireplace, large bonus room with three dormer seats, an oversized two car garage with work area, hardwood and ceramic tile floors and a delightful old oak tree just waiting for a swing. You must see this home to fully comprehend how truly beautiful and spacious it is.
Zillow last checked: 8 hours ago
Listing updated: February 08, 2025 at 09:18am
Listed by:
ROBERT HUGHES 434-989-3592,
NEST REALTY GROUP
Bought with:
AMY HUGHES, 0225235447
AVENUE REALTY, LLC
Source: CAAR,MLS#: 639690 Originating MLS: Charlottesville Area Association of Realtors
Originating MLS: Charlottesville Area Association of Realtors
Facts & features
Interior
Bedrooms & bathrooms
- Bedrooms: 4
- Bathrooms: 4
- Full bathrooms: 2
- 1/2 bathrooms: 2
- Main level bathrooms: 1
Primary bedroom
- Level: Second
Bedroom
- Level: Second
Bedroom
- Level: Second
Bedroom
- Level: Second
Primary bathroom
- Level: Second
Bathroom
- Level: Second
Other
- Level: First
Bonus room
- Level: Third
Dining room
- Level: First
Family room
- Level: First
Foyer
- Level: First
Half bath
- Level: Basement
Half bath
- Level: First
Kitchen
- Level: First
Living room
- Level: First
Mud room
- Level: Basement
Recreation
- Level: Basement
Heating
- Heat Pump
Cooling
- Central Air, Heat Pump
Appliances
- Included: Dishwasher, Electric Range, Refrigerator
- Laundry: Washer Hookup, Dryer Hookup
Features
- Jetted Tub, Breakfast Bar, Entrance Foyer, Home Office, Mud Room, Recessed Lighting, Vaulted Ceiling(s)
- Flooring: Ceramic Tile, Hardwood
- Basement: Exterior Entry,Interior Entry,Partially Finished
- Has fireplace: Yes
- Fireplace features: Masonry, Wood Burning
Interior area
- Total structure area: 4,965
- Total interior livable area: 4,081 sqft
- Finished area above ground: 3,481
- Finished area below ground: 600
Property
Parking
- Total spaces: 2
- Parking features: Basement, Garage Faces Side
- Garage spaces: 2
Features
- Levels: Two
- Stories: 2
- Patio & porch: Rear Porch, Deck, Front Porch, Porch, Side Porch
- Exterior features: Mature Trees/Landscape
- Has spa: Yes
Lot
- Size: 3.01 Acres
- Features: Level
Details
- Parcel number: 046000000093D4
- Zoning description: RA Rural Area
Construction
Type & style
- Home type: SingleFamily
- Architectural style: Georgian
- Property subtype: Single Family Residence
Materials
- Brick, Clapboard, Stick Built
- Foundation: Poured
Condition
- New construction: No
- Year built: 1990
Utilities & green energy
- Sewer: Septic Tank
- Water: Private, Well
- Utilities for property: Cable Available, High Speed Internet Available
Community & neighborhood
Location
- Region: Charlottesville
- Subdivision: RED HILLS
Price history
| Date | Event | Price |
|---|---|---|
| 11/21/2023 | Sold | $650,000-2.8%$159/sqft |
Source: | ||
| 9/16/2023 | Pending sale | $669,000$164/sqft |
Source: | ||
| 8/26/2023 | Price change | $669,000-3.7%$164/sqft |
Source: | ||
| 6/29/2023 | Price change | $695,000-7.2%$170/sqft |
Source: | ||
| 3/22/2023 | Listed for sale | $749,000+50.1%$184/sqft |
Source: | ||
Public tax history
| Year | Property taxes | Tax assessment |
|---|---|---|
| 2025 | $6,414 +16.1% | $717,500 +10.9% |
| 2024 | $5,523 -17.5% | $646,700 -17.5% |
| 2023 | $6,693 +26.7% | $783,700 +26.7% |
Find assessor info on the county website
Neighborhood: 22911
Nearby schools
GreatSchools rating
- 7/10Baker-Butler Elementary SchoolGrades: PK-5Distance: 1.6 mi
- 6/10Lakeside Middle SchoolGrades: 6-8Distance: 1 mi
- 4/10Albemarle High SchoolGrades: 9-12Distance: 4.4 mi
Schools provided by the listing agent
- Elementary: Baker-Butler
- Middle: Lakeside
- High: Albemarle
Source: CAAR. This data may not be complete. We recommend contacting the local school district to confirm school assignments for this home.

Get pre-qualified for a loan
At Zillow Home Loans, we can pre-qualify you in as little as 5 minutes with no impact to your credit score.An equal housing lender. NMLS #10287.
Sell for more on Zillow
Get a free Zillow Showcase℠ listing and you could sell for .
$787,300
2% more+ $15,746
With Zillow Showcase(estimated)
$803,046
