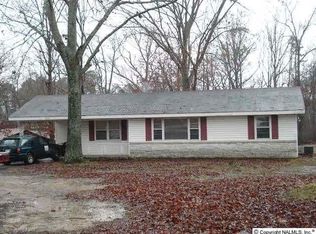Sold for $199,900
$199,900
2218 Peach Orchard Rd NW, Hartselle, AL 35640
3beds
1,833sqft
Single Family Residence
Built in 1987
0.41 Acres Lot
$197,400 Zestimate®
$109/sqft
$1,678 Estimated rent
Home value
$197,400
$156,000 - $251,000
$1,678/mo
Zestimate® history
Loading...
Owner options
Explore your selling options
What's special
This 3-bedroom, 2-bath home offers an incredible opportunity for anyone looking to invest in a prime location. Featuring a spacious living room, an inviting kitchen, and a large sunroom off the living area, this property is full of potential. The outdoor space is perfect for relaxing or entertaining. Located in Hartselle, with access to City schools and conveniently close to both Decatur and Hartselle. With some personal touches, this property has the potential to become a beautiful home. Don’t miss out—schedule your showing today!
Zillow last checked: 8 hours ago
Listing updated: December 31, 2024 at 08:38am
Listed by:
Clint Murphy 256-616-4778,
MeritHouse Realty
Bought with:
Kathy Graham, 85558
Apex Real Estate Inc
Source: ValleyMLS,MLS#: 21874072
Facts & features
Interior
Bedrooms & bathrooms
- Bedrooms: 3
- Bathrooms: 2
- Full bathrooms: 2
Primary bedroom
- Features: Crown Molding
- Level: First
- Area: 210
- Dimensions: 15 x 14
Bedroom 2
- Features: Crown Molding
- Level: First
- Area: 110
- Dimensions: 11 x 10
Bedroom 3
- Features: Crown Molding
- Level: First
- Area: 121
- Dimensions: 11 x 11
Dining room
- Level: First
- Area: 120
- Dimensions: 12 x 10
Kitchen
- Features: Crown Molding
- Level: First
- Area: 120
- Dimensions: 12 x 10
Living room
- Features: Ceiling Fan(s), Vaulted Ceiling(s)
- Level: First
- Area: 323
- Dimensions: 19 x 17
Laundry room
- Level: First
Heating
- Central 1
Cooling
- Central 1
Features
- Basement: Crawl Space
- Has fireplace: No
- Fireplace features: None
Interior area
- Total interior livable area: 1,833 sqft
Property
Parking
- Total spaces: 2
- Parking features: Carport
- Carport spaces: 2
Features
- Levels: One
- Stories: 1
Lot
- Size: 0.41 Acres
Details
- Parcel number: 15 02 04 0 001 049.000
Construction
Type & style
- Home type: SingleFamily
- Architectural style: Ranch
- Property subtype: Single Family Residence
Condition
- New construction: No
- Year built: 1987
Utilities & green energy
- Sewer: Septic Tank
Community & neighborhood
Location
- Region: Hartselle
- Subdivision: North Highland
Price history
| Date | Event | Price |
|---|---|---|
| 12/31/2024 | Sold | $199,900+0.5%$109/sqft |
Source: | ||
| 11/21/2024 | Contingent | $199,000$109/sqft |
Source: | ||
| 11/17/2024 | Price change | $199,000-2.9%$109/sqft |
Source: | ||
| 11/16/2024 | Listed for sale | $204,900$112/sqft |
Source: | ||
| 11/11/2024 | Contingent | $204,900$112/sqft |
Source: | ||
Public tax history
| Year | Property taxes | Tax assessment |
|---|---|---|
| 2024 | $614 | $16,780 |
| 2023 | $614 | $16,780 |
| 2022 | $614 +49.6% | $16,780 +44.4% |
Find assessor info on the county website
Neighborhood: 35640
Nearby schools
GreatSchools rating
- 10/10Crestline Elementary SchoolGrades: PK-4Distance: 2.1 mi
- 10/10Hartselle Jr High SchoolGrades: 7-8Distance: 1.5 mi
- 8/10Hartselle High SchoolGrades: 9-12Distance: 1.9 mi
Schools provided by the listing agent
- Elementary: Burleson
- Middle: Hartselle Junior High
- High: Hartselle
Source: ValleyMLS. This data may not be complete. We recommend contacting the local school district to confirm school assignments for this home.
Get pre-qualified for a loan
At Zillow Home Loans, we can pre-qualify you in as little as 5 minutes with no impact to your credit score.An equal housing lender. NMLS #10287.
Sell for more on Zillow
Get a Zillow Showcase℠ listing at no additional cost and you could sell for .
$197,400
2% more+$3,948
With Zillow Showcase(estimated)$201,348
