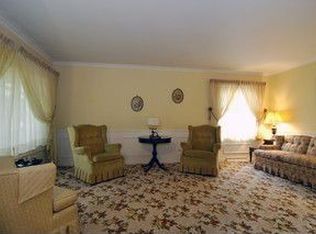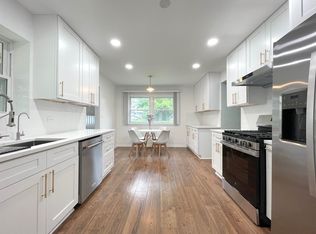Closed
$1,188,500
2218 Old Glenview Rd, Wilmette, IL 60091
5beds
3,580sqft
Single Family Residence
Built in ----
0.34 Acres Lot
$1,231,000 Zestimate®
$332/sqft
$6,779 Estimated rent
Home value
$1,231,000
$1.11M - $1.37M
$6,779/mo
Zestimate® history
Loading...
Owner options
Explore your selling options
What's special
UPDATED WILMETTE HOME WITH OVER 3000 SQFT OF LIVING SPACE, ON AN ALMOST A HALF ACER LOT, WITH AN IN-GROUND SWIMMING POOL IN THE NEW TRIER H.S. DISTRICT. HOUSE FEATURES 5 SPACIOUS BEDROOMS, PLUS AN OFFICE, WITH TWO AND HALF MODERN BATHS COMPLETELY UPDATED. AN EAT IN KITCHEN WITH HIGH END APPLIANCES, BRANDE NEW MODERN CABINETS AND QUARTZ COUNTER-TOPS WITH PLENTY OF SPACE FOR A BREAKFAST TABLE TO ENJOY A RELAXING VIEW OF THE PRIVATE FENCED IN YARD AND SWIMMING POOL. EXTRA LARGE DINNING ROOM WITH SEATING FOR 12 WITH A DRY BAR AND A BEVERAGE COOLER. VERY COZY FAMILY ROOM WITH FIREPLACE AND HOME THEATER HOOK UP. ALL SEASON SUNROOM WITH LARGE WINDOWS TO ENJOY INDOOR AND OUTDOOR GATHERINGS WITH ACCESS TO SHADED PATIO, SWIMMING POOL AND YARD. HUGE LIVING ROOM TO HOST SUPER BOWL PARTIES FOR LARGE GATHERINGS. ALL SPACIOUS BEDROOMS WITH HARDWOOD FLOORS, LARGE CLOSETS AND ABONDON AMOUNT OF SUNLIGHT. FINISHED BASEMENT WITH EXTERIOR ACCESS. ATTACHED 2.5 CAR GARAGE WITH HIGH CEILINGS FOR ADDITIONAL STORAGE. SEE ALL THE RECENT UPGRADES IN THE FEATURE LIST.
Zillow last checked: 8 hours ago
Listing updated: September 18, 2025 at 10:06am
Listing courtesy of:
Ashraf Memon 847-863-6169,
Coldwell Banker Realty
Bought with:
Adrian Perez
Avenue Properties Chicago
Source: MRED as distributed by MLS GRID,MLS#: 12297661
Facts & features
Interior
Bedrooms & bathrooms
- Bedrooms: 5
- Bathrooms: 3
- Full bathrooms: 2
- 1/2 bathrooms: 1
Primary bedroom
- Features: Flooring (Hardwood), Bathroom (Full)
- Level: Third
- Area: 208 Square Feet
- Dimensions: 16X13
Bedroom 2
- Features: Flooring (Hardwood)
- Level: Third
- Area: 208 Square Feet
- Dimensions: 16X13
Bedroom 3
- Features: Flooring (Hardwood)
- Level: Third
- Area: 208 Square Feet
- Dimensions: 16X13
Bedroom 4
- Features: Flooring (Hardwood)
- Level: Third
- Area: 156 Square Feet
- Dimensions: 13X12
Bedroom 5
- Features: Flooring (Hardwood)
- Level: Main
- Area: 90 Square Feet
- Dimensions: 10X9
Breakfast room
- Level: Main
- Area: 98 Square Feet
- Dimensions: 14X7
Dining room
- Features: Flooring (Hardwood)
- Level: Main
- Area: 242 Square Feet
- Dimensions: 22X11
Family room
- Features: Flooring (Hardwood)
- Level: Main
- Area: 350 Square Feet
- Dimensions: 25X14
Foyer
- Level: Main
- Area: 96 Square Feet
- Dimensions: 16X6
Kitchen
- Level: Main
- Area: 130 Square Feet
- Dimensions: 13X10
Laundry
- Features: Flooring (Vinyl)
- Level: Basement
- Area: 88 Square Feet
- Dimensions: 11X8
Living room
- Features: Flooring (Hardwood)
- Level: Second
- Area: 390 Square Feet
- Dimensions: 26X15
Loft
- Features: Flooring (Hardwood)
- Level: Third
- Area: 170 Square Feet
- Dimensions: 10X17
Office
- Features: Flooring (Hardwood)
- Level: Main
- Area: 132 Square Feet
- Dimensions: 12X11
Sun room
- Features: Flooring (Hardwood)
- Level: Main
- Area: 270 Square Feet
- Dimensions: 27X10
Walk in closet
- Features: Flooring (Hardwood)
- Level: Third
- Area: 36 Square Feet
- Dimensions: 6X6
Other
- Features: Flooring (Vinyl)
- Level: Basement
- Area: 196 Square Feet
- Dimensions: 14X14
Heating
- Natural Gas, Forced Air, Sep Heating Systems - 2+, Zoned
Cooling
- Central Air, Zoned
Appliances
- Laundry: Gas Dryer Hookup
Features
- Basement: Partially Finished,Partial
- Number of fireplaces: 1
- Fireplace features: Family Room
Interior area
- Total structure area: 0
- Total interior livable area: 3,580 sqft
Property
Parking
- Total spaces: 4
- Parking features: Brick Driveway, Garage Door Opener, On Site, Garage Owned, Attached, Off Street, Owned, Garage
- Attached garage spaces: 2
- Has uncovered spaces: Yes
Accessibility
- Accessibility features: No Disability Access
Features
- Patio & porch: Deck, Patio, Porch
- Exterior features: Fire Pit
- Pool features: In Ground
Lot
- Size: 0.34 Acres
- Dimensions: 53X180X144X141
- Features: Corner Lot
Details
- Additional structures: Gazebo, Shed(s), Storage
- Parcel number: 05333000880000
- Special conditions: None
Construction
Type & style
- Home type: SingleFamily
- Property subtype: Single Family Residence
Materials
- Cedar, Stone
- Roof: Asphalt
Condition
- New construction: No
- Major remodel year: 2024
Utilities & green energy
- Sewer: Public Sewer
- Water: Lake Michigan
Community & neighborhood
Location
- Region: Wilmette
Other
Other facts
- Listing terms: VA
- Ownership: Fee Simple
Price history
| Date | Event | Price |
|---|---|---|
| 4/22/2025 | Sold | $1,188,500+0.3%$332/sqft |
Source: | ||
| 3/29/2025 | Contingent | $1,185,000$331/sqft |
Source: | ||
| 2/25/2025 | Listed for sale | $1,185,000-1.2%$331/sqft |
Source: | ||
| 2/24/2025 | Listing removed | $1,199,000$335/sqft |
Source: | ||
| 1/22/2025 | Listed for sale | $1,199,000-2.1%$335/sqft |
Source: | ||
Public tax history
| Year | Property taxes | Tax assessment |
|---|---|---|
| 2023 | $15,311 +64.4% | $73,441 -7% |
| 2022 | $9,311 -30% | $78,999 +38.1% |
| 2021 | $13,308 +32.4% | $57,220 |
Find assessor info on the county website
Neighborhood: 60091
Nearby schools
GreatSchools rating
- 8/10Highcrest Middle SchoolGrades: 5-6Distance: 0.4 mi
- 6/10Wilmette Junior High SchoolGrades: 7-8Distance: 0.7 mi
- 10/10New Trier Township High School WinnetkaGrades: 10-12Distance: 1.9 mi
Schools provided by the listing agent
- District: 39
Source: MRED as distributed by MLS GRID. This data may not be complete. We recommend contacting the local school district to confirm school assignments for this home.

Get pre-qualified for a loan
At Zillow Home Loans, we can pre-qualify you in as little as 5 minutes with no impact to your credit score.An equal housing lender. NMLS #10287.

