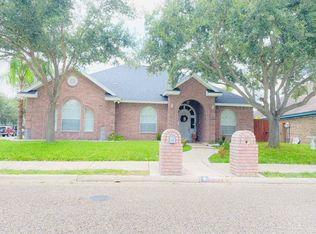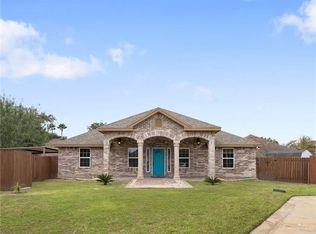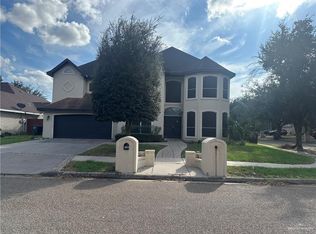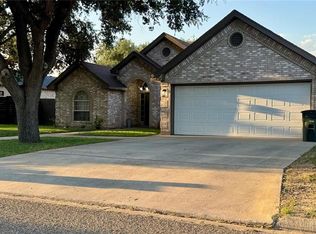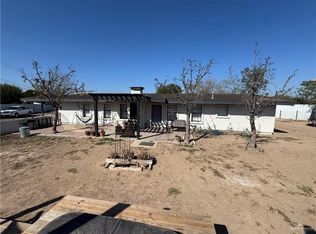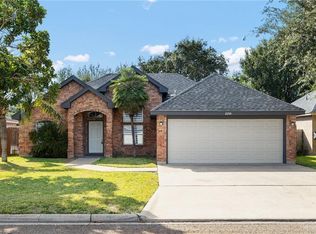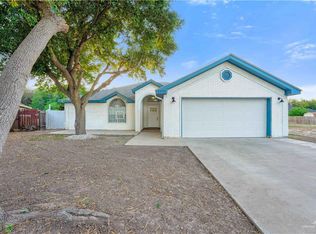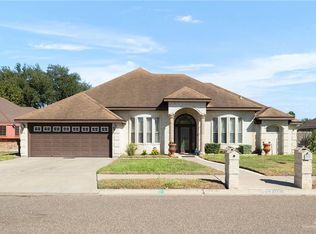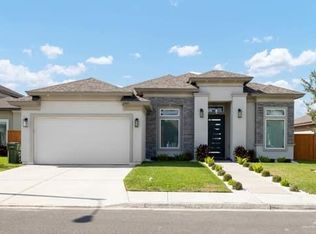Welcome Home! Step into this stunning 4-bedroom, 3-bathroom home, beautifully nestled in a serene community that perfectly balances comfort and convenience. Just minutes from the expressway, top-rated schools, medical offices, and great local dining, this location truly has it all. Inside, you'll be greeted by a spacious and inviting living and dining area that seamlessly flows into the kitchen—ideal for both entertaining and everyday living. The generous primary suite features a garden tub, separate shower, and a walk-in closet, offering a relaxing retreat at the end of the day. With 2,925 sq. ft. of total space, this home is perfect for family gatherings and creating lasting memories. Plus, there’s a versatile Bonus Room just off the second bedroom, complete with its own closet or storage space—great for a home office, playroom, or guest space. Don’t miss your chance to make this grand house your home. Schedule your showing today!
For sale
Price cut: $10K (11/16)
$345,000
2218 Lawndale Rd, Mission, TX 78572
4beds
2,309sqft
Est.:
Single Family Residence, Residential
Built in 1995
6,851.99 Square Feet Lot
$-- Zestimate®
$149/sqft
$-- HOA
What's special
- 294 days |
- 119 |
- 1 |
Zillow last checked: 8 hours ago
Listing updated: December 20, 2025 at 04:07pm
Listed by:
Anabel Rodriguez 956-566-0491,
Encore Fine Properties
Source: Greater McAllen AOR,MLS#: 469096
Tour with a local agent
Facts & features
Interior
Bedrooms & bathrooms
- Bedrooms: 4
- Bathrooms: 3
- Full bathrooms: 3
Dining room
- Description: Living Area(s): 1
Living room
- Description: Living Area(s): 1
Heating
- Has Heating (Unspecified Type)
Cooling
- Central Air
Appliances
- Included: Electric Water Heater, Refrigerator
- Laundry: Laundry Room, Washer/Dryer Connection
Features
- Tile Counters, Bonus Room, Ceiling Fan(s), High Ceilings, Split Bedrooms, Walk-In Closet(s)
- Flooring: Carpet, Tile
- Windows: Mini Blinds, Plantation Shutters
Interior area
- Total structure area: 2,309
- Total interior livable area: 2,309 sqft
Property
Parking
- Total spaces: 2
- Parking features: Attached
- Attached garage spaces: 2
Features
- Patio & porch: Patio
- Exterior features: Mature Trees
- Fencing: Wood
Lot
- Size: 6,851.99 Square Feet
- Features: Irregular Lot, Mature Trees, Sidewalks
Details
- Parcel number: S545102000009000
Construction
Type & style
- Home type: SingleFamily
- Property subtype: Single Family Residence, Residential
Materials
- Brick, Wood Siding
- Foundation: Slab
- Roof: Composition
Condition
- Year built: 1995
Utilities & green energy
- Sewer: Public Sewer
Green energy
- Energy efficient items: Thermostat
Community & HOA
Community
- Features: Sidewalks, Street Lights
- Subdivision: Springfield
HOA
- Has HOA: No
Location
- Region: Mission
Financial & listing details
- Price per square foot: $149/sqft
- Tax assessed value: $238,302
- Annual tax amount: $5,842
- Date on market: 4/22/2025
- Road surface type: Paved
Estimated market value
Not available
Estimated sales range
Not available
$2,199/mo
Price history
Price history
| Date | Event | Price |
|---|---|---|
| 11/16/2025 | Price change | $345,000-2.8%$149/sqft |
Source: Greater McAllen AOR #469096 Report a problem | ||
| 7/1/2025 | Price change | $355,000-2.7%$154/sqft |
Source: Greater McAllen AOR #469096 Report a problem | ||
| 4/22/2025 | Listed for sale | $365,000$158/sqft |
Source: Greater McAllen AOR #469096 Report a problem | ||
Public tax history
Public tax history
| Year | Property taxes | Tax assessment |
|---|---|---|
| 2025 | -- | $238,302 -1.5% |
| 2024 | $2,082 +1% | $242,000 +10% |
| 2023 | $2,061 -36.1% | $220,000 +5.1% |
Find assessor info on the county website
BuyAbility℠ payment
Est. payment
$2,418/mo
Principal & interest
$1650
Property taxes
$647
Home insurance
$121
Climate risks
Neighborhood: 78572
Nearby schools
GreatSchools rating
- 5/10John High Shary Elementary SchoolGrades: PK-6Distance: 0.3 mi
- 8/10Sharyland North J High SchoolGrades: 7-8Distance: 4.5 mi
- 6/10Sharyland High SchoolGrades: 9-12Distance: 5.7 mi
Schools provided by the listing agent
- Elementary: Shary
- Middle: North Jr. High
- High: Sharyland Pioneer H.S.
- District: Mission ISD
Source: Greater McAllen AOR. This data may not be complete. We recommend contacting the local school district to confirm school assignments for this home.
Open to renting?
Browse rentals near this home.- Loading
- Loading
