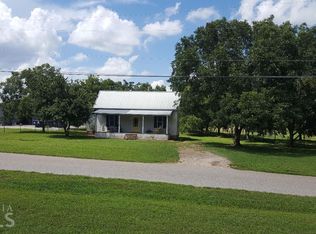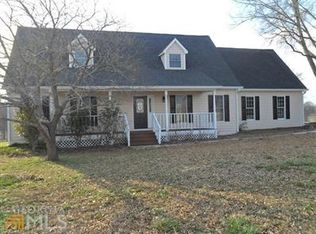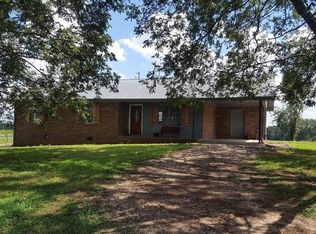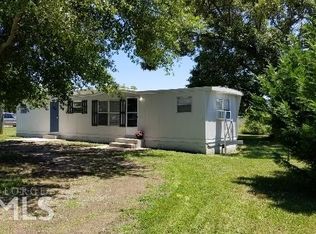Cute & Cozy Split Level located on 5.01 acres of conservation land. This home features laminate floors on the main level, formal living room & dining room, family room w/ brick wood burning fireplace offers lots of natural light & is open to the white country style eat-in kitchen. Upper level feature master bedroom w/ a private bath, 3 spacious secondary bedrooms & a full bath. Unfinished basement is great for storage & has a roll up garage door. Fenced in-ground saltwater pool, peach & pecan trees are extra features of this property. Figs, scuppernongs. 3 fenced pastures outside of the chain link fence.
This property is off market, which means it's not currently listed for sale or rent on Zillow. This may be different from what's available on other websites or public sources.



