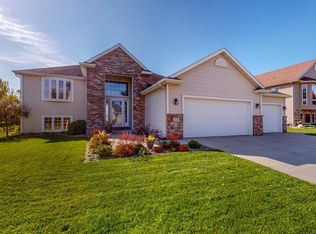Closed
$470,000
2218 Galileo Pl SW, Rochester, MN 55902
4beds
2,874sqft
Single Family Residence
Built in 2004
0.26 Acres Lot
$494,900 Zestimate®
$164/sqft
$2,882 Estimated rent
Home value
$494,900
$450,000 - $544,000
$2,882/mo
Zestimate® history
Loading...
Owner options
Explore your selling options
What's special
Charming 4-Bedroom, 3-Bath Home in a Desirable Neighborhood
Discover this well-maintained, single-owner home that boasts four spacious bedrooms and three modern bathrooms. The kitchen features newer stainless steel appliances, a granite center island, and birch hardwood floors. Enjoy the no-maintenance deck and meticulously maintained yard. The main level impresses with its 9 ft. ceilings, while the private master bath offers dual vanities, a walk-in shower, and a large walk-in closet.
The lower level is a cozy retreat with additional baseboard heat, heated bathroom floor, and a gas fireplace. You'll appreciate the oversized, insulated 3-car garage w/ floor drain, and extra tall/wide doors—perfect for projects and storage.
Recent upgrades include a new roof (2023) with a 30-year transferable warranty, and a new AC/furnace system (2023). The water heater and water softener were updated in 2020, ensuring worry-free living for years to come. Don’t miss out on this exceptional property!
Zillow last checked: 8 hours ago
Listing updated: August 30, 2025 at 11:38pm
Listed by:
Matt Ulland 507-269-6096,
Re/Max Results
Bought with:
Robin Gwaltney
Re/Max Results
Source: NorthstarMLS as distributed by MLS GRID,MLS#: 6543831
Facts & features
Interior
Bedrooms & bathrooms
- Bedrooms: 4
- Bathrooms: 3
- Full bathrooms: 2
- 3/4 bathrooms: 1
Bedroom 1
- Level: Main
- Area: 209.25 Square Feet
- Dimensions: 13.5 x 15.5
Bedroom 2
- Level: Main
- Area: 132.25 Square Feet
- Dimensions: 11.5 x 11.5
Bedroom 3
- Level: Lower
- Area: 155.25 Square Feet
- Dimensions: 11.5 x 13.5
Bedroom 4
- Level: Lower
- Area: 135 Square Feet
- Dimensions: 10 x 13.5
Deck
- Level: Main
- Area: 168 Square Feet
- Dimensions: 12 x 14
Dining room
- Level: Main
- Area: 115 Square Feet
- Dimensions: 10 x 11.5
Family room
- Level: Lower
- Area: 387 Square Feet
- Dimensions: 18 x 21.5
Kitchen
- Level: Main
- Area: 138 Square Feet
- Dimensions: 11.5 x 12
Living room
- Level: Main
- Area: 333 Square Feet
- Dimensions: 18 x 18.5
Office
- Level: Lower
- Area: 141.75 Square Feet
- Dimensions: 10.5 x 13.5
Storage
- Level: Lower
- Area: 54 Square Feet
- Dimensions: 6 x 9
Utility room
- Level: Lower
- Area: 121 Square Feet
- Dimensions: 11 x 11
Heating
- Baseboard, Forced Air
Cooling
- Central Air
Appliances
- Included: Air-To-Air Exchanger, Dishwasher, Disposal, Dryer, Gas Water Heater, Microwave, Range, Refrigerator, Stainless Steel Appliance(s), Washer, Water Softener Owned
Features
- Basement: Daylight,Drain Tiled,Drainage System,8 ft+ Pour,Finished,Full,Concrete,Storage Space,Sump Pump
- Number of fireplaces: 1
- Fireplace features: Family Room, Gas
Interior area
- Total structure area: 2,874
- Total interior livable area: 2,874 sqft
- Finished area above ground: 1,440
- Finished area below ground: 1,319
Property
Parking
- Total spaces: 3
- Parking features: Attached, Concrete, Electric, Floor Drain, Garage, Garage Door Opener, Heated Garage, Insulated Garage, Storage
- Attached garage spaces: 3
- Has uncovered spaces: Yes
- Details: Garage Dimensions (26 x 35), Garage Door Height (8), Garage Door Width (18)
Accessibility
- Accessibility features: None
Features
- Levels: Multi/Split
- Patio & porch: Composite Decking, Deck
- Fencing: None
Lot
- Size: 0.26 Acres
- Dimensions: 84 x 142 x 70 x 157
- Features: Near Public Transit, Wooded
Details
- Foundation area: 1440
- Parcel number: 642232070168
- Zoning description: Residential-Single Family
Construction
Type & style
- Home type: SingleFamily
- Property subtype: Single Family Residence
Materials
- Brick/Stone, Steel Siding, Concrete, Frame
- Roof: Age 8 Years or Less
Condition
- Age of Property: 21
- New construction: No
- Year built: 2004
Utilities & green energy
- Electric: Circuit Breakers, 200+ Amp Service, Power Company: Rochester Public Utilities
- Gas: Electric, Natural Gas
- Sewer: City Sewer/Connected
- Water: City Water/Connected
- Utilities for property: Underground Utilities
Community & neighborhood
Location
- Region: Rochester
- Subdivision: Hart Farm 2nd
HOA & financial
HOA
- Has HOA: No
Price history
| Date | Event | Price |
|---|---|---|
| 8/30/2024 | Sold | $470,000-1.1%$164/sqft |
Source: | ||
| 6/28/2024 | Pending sale | $475,000$165/sqft |
Source: | ||
| 6/7/2024 | Listed for sale | $475,000$165/sqft |
Source: | ||
Public tax history
| Year | Property taxes | Tax assessment |
|---|---|---|
| 2025 | $5,933 +9.3% | $457,400 +8.2% |
| 2024 | $5,430 | $422,900 -1.9% |
| 2023 | -- | $431,200 +14.7% |
Find assessor info on the county website
Neighborhood: 55902
Nearby schools
GreatSchools rating
- 7/10Bamber Valley Elementary SchoolGrades: PK-5Distance: 1.5 mi
- 4/10Willow Creek Middle SchoolGrades: 6-8Distance: 2.8 mi
- 9/10Mayo Senior High SchoolGrades: 8-12Distance: 3.3 mi
Schools provided by the listing agent
- Elementary: Bamber Valley
- Middle: Willow Creek
- High: Mayo
Source: NorthstarMLS as distributed by MLS GRID. This data may not be complete. We recommend contacting the local school district to confirm school assignments for this home.
Get a cash offer in 3 minutes
Find out how much your home could sell for in as little as 3 minutes with a no-obligation cash offer.
Estimated market value$494,900
Get a cash offer in 3 minutes
Find out how much your home could sell for in as little as 3 minutes with a no-obligation cash offer.
Estimated market value
$494,900
