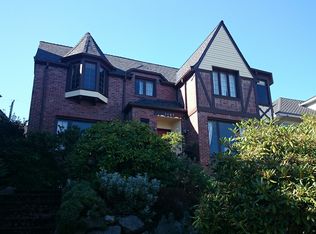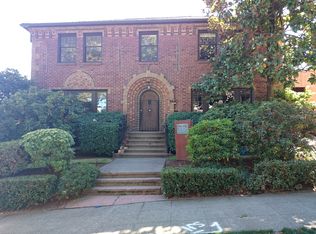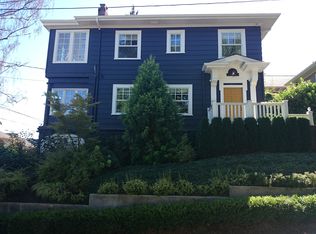Historic Home once owned by two pioneer lumberman, including Joseph Vance. This exquisite 1913 English Half Timber has been meticulously maintained and restored by current owners over many years. Every detail is of the highest quality. Remodeled chef's kitchen. Newer master suite with walk-in closets, marble bath. Lower level ballroom and wine cellar. Third floor media room. Easterly Lake Washington views. Perfect home for grand scale entertaining or intimate gatherings. Rare find!
This property is off market, which means it's not currently listed for sale or rent on Zillow. This may be different from what's available on other websites or public sources.



