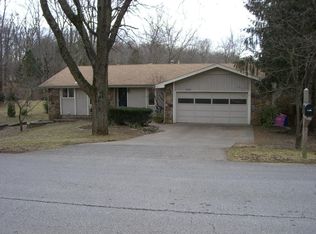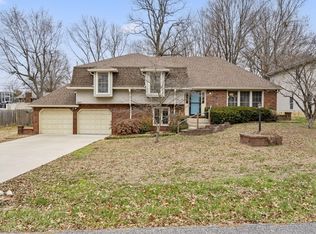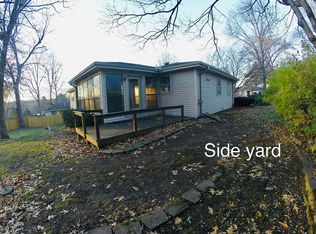Closed
Price Unknown
2218 E Cardinal Street, Springfield, MO 65804
3beds
2,410sqft
Single Family Residence
Built in 1966
0.48 Acres Lot
$290,700 Zestimate®
$--/sqft
$2,001 Estimated rent
Home value
$290,700
$265,000 - $320,000
$2,001/mo
Zestimate® history
Loading...
Owner options
Explore your selling options
What's special
Full of charm, space, and personality, this beautifully unique 3-bedroom, 3-bath home offers nearly 3,000 sq. ft. on a rare 0.48-acre double lot--just a short stroll from vibrant Farmers Park!From the moment you step inside, you'll be greeted by rich hardwood floors, vaulted wood ceilings, and a stunning wood-burning fireplace that brings warmth and character to the spacious main living area. The kitchen features sleek granite countertops and opens seamlessly into the heart of the home--ideal for both everyday life and entertaining.Enjoy morning coffee or quiet evenings on the 15x9 screened-in porch, a cozy spot to unwind while taking in the peaceful, tree-filled surroundings.Downstairs, the walkout basement offers even more space for a family room, home office, hobby area--or all three! You'll also find generous storage and flexibility to fit your lifestyle.Garden lovers will adore the terraced backyard, designed with thoughtful planting spaces and ready for your next harvest or floral masterpiece. Mature landscaping and towering trees create natural privacy and timeless curb appeal.Additional features include a two-car garage, an attached carport for extra coverage, and a location in one of the most walkable and desirable areas in town. Plus, a new 55+ gated cottage community with only 11 buildings and a large green space is coming just behind the home--bringing even more appeal and potential to this unique property.Being sold AS IS
Zillow last checked: 8 hours ago
Listing updated: August 14, 2025 at 06:42pm
Listed by:
Sheila R. Johnson 417-838-7885,
Keller Williams
Bought with:
Tucker B Rullman, 2019016652
Murney Associates - Primrose
Source: SOMOMLS,MLS#: 60296308
Facts & features
Interior
Bedrooms & bathrooms
- Bedrooms: 3
- Bathrooms: 3
- Full bathrooms: 2
- 1/2 bathrooms: 1
Heating
- Central, Natural Gas
Cooling
- Central Air, Ceiling Fan(s)
Features
- Basement: Walk-Out Access,Finished,Partially Finished,Partial
- Has fireplace: Yes
- Fireplace features: Living Room, Wood Burning, Basement
Interior area
- Total structure area: 2,910
- Total interior livable area: 2,410 sqft
- Finished area above ground: 1,860
- Finished area below ground: 550
Property
Parking
- Total spaces: 4
- Parking features: Garage - Attached, Carport
- Attached garage spaces: 4
- Carport spaces: 2
Features
- Levels: One
- Stories: 1
Lot
- Size: 0.48 Acres
- Dimensions: 160 x 131.4
Details
- Parcel number: 1917109007
Construction
Type & style
- Home type: SingleFamily
- Property subtype: Single Family Residence
Condition
- Year built: 1966
Utilities & green energy
- Sewer: Public Sewer
- Water: Public
Community & neighborhood
Location
- Region: Springfield
- Subdivision: Hilltop Hts
Price history
| Date | Event | Price |
|---|---|---|
| 8/14/2025 | Sold | -- |
Source: | ||
| 7/12/2025 | Pending sale | $325,000$135/sqft |
Source: | ||
| 6/17/2025 | Listed for sale | $325,000$135/sqft |
Source: | ||
| 6/11/2025 | Pending sale | $325,000$135/sqft |
Source: | ||
| 6/5/2025 | Listed for sale | $325,000+209.8%$135/sqft |
Source: | ||
Public tax history
| Year | Property taxes | Tax assessment |
|---|---|---|
| 2025 | $1,152 +2.8% | $23,120 +10.7% |
| 2024 | $1,120 +0.6% | $20,880 |
| 2023 | $1,114 +1.9% | $20,880 +4.3% |
Find assessor info on the county website
Neighborhood: Spring Creek
Nearby schools
GreatSchools rating
- 5/10Field Elementary SchoolGrades: K-5Distance: 2 mi
- 6/10Pershing Middle SchoolGrades: 6-8Distance: 2.9 mi
- 8/10Glendale High SchoolGrades: 9-12Distance: 2.5 mi
Schools provided by the listing agent
- Elementary: SGF-Field
- Middle: SGF-Pershing
- High: SGF-Glendale
Source: SOMOMLS. This data may not be complete. We recommend contacting the local school district to confirm school assignments for this home.


