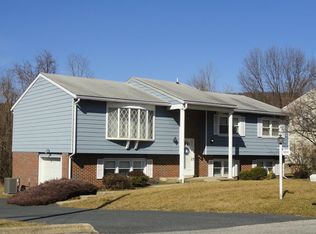Custom Ranch Home, located in the neighborhood of Forest Hills. Over sized Living Room, opens to a magnificent Gourmet Kitchen w/handcrafted cabinetry, granite counter tops, breakfast bar and tons of storage. Sun-Kissed Formal Dining Room. Hardwood Floors and Freshly Painted. BONUS: Exposed Basement, partially finished with enclosed porch. Property sits on .46 Acres with mature pine trees and a wooded backdrop. Call today for your exclusive tour!
This property is off market, which means it's not currently listed for sale or rent on Zillow. This may be different from what's available on other websites or public sources.

