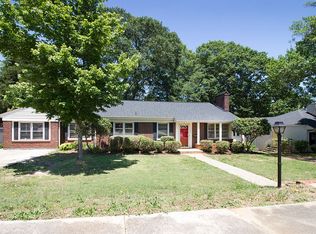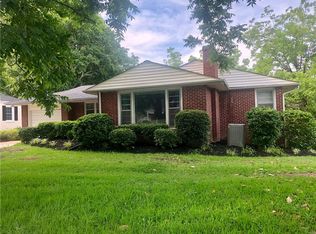Brick ranch style home with 3 bedrooms and 2 full bathrooms in Anderson. Great curb appeal and two driveways. There is hardwood flooring in the dining, living room and Kitchen. The kitchen includes a stainless refrigerator, stove and a white farm sink. The kitchen has custom cabinets, granite counter tops, tile back splash and new lighting. The refrigerator is one year-old the dishwasher is three years old. This home has two fireplaces with one having gas logs and the other with gas available. The Master Bedroom Suite has a white tile stand alone shower and white vanity. The main Bathroom has a new tile shower/bath surround, new vanity and sink, and the cast-iron tub has a new porcelain finish. There is a spacious living room and additional family room. At the rear of the home is a screened porch and a patio with a partially fenced yard and shade trees. The roof was replaced seven years ago with architectural shingles. The electrical wiring was redone in the house in 2002 and a new box put outside the house. (old box has not been removed). The windows were replaced in 2018. The entire house has been painted, walls and trim. The lawn has been landscaped flowerbeds mulched recently. The house has a parking pad to the right of the house in addition to the driveway on the left.
This property is off market, which means it's not currently listed for sale or rent on Zillow. This may be different from what's available on other websites or public sources.

