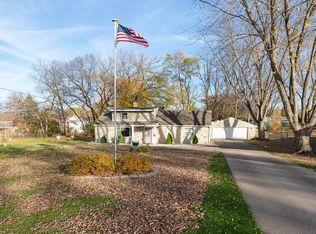Sold for $177,000
$177,000
2218 25th St, Rockford, IL 61108
2beds
1,230sqft
Single Family Residence
Built in 1980
0.34 Acres Lot
$196,200 Zestimate®
$144/sqft
$1,498 Estimated rent
Home value
$196,200
$173,000 - $224,000
$1,498/mo
Zestimate® history
Loading...
Owner options
Explore your selling options
What's special
Charming One-Owner Ranch Home. This delightful one-owner ranch home offers a spacious layout and plenty of room to make it your own. Key features include: Living and Dining Area Combo: A generous living space that flows seamlessly from kitchen to dining area & Living room , Enclosed Porch: Two Bedrooms: Including a master bedroom with its own private full bath. Updated Systems: Newer furnace, central air 2019, roof, 2018 and some newer windows in the bathroom, kitchen, and bedrooms. Full Basement: Ready for your imagination to create the ideal additional space. Outdoor Features: A private patio off the enclosed porch, a storage shed, and a large, fully fenced backyard. Appliances & garbage disposal are As Is, Home being sold As Is.
Zillow last checked: 8 hours ago
Listing updated: May 06, 2025 at 12:52pm
Listed by:
Sandra Pastore 815-222-2508,
Re/Max Property Source
Bought with:
NON-NWIAR Member
Northwest Illinois Alliance Of Realtors®
Source: NorthWest Illinois Alliance of REALTORS®,MLS#: 202501611
Facts & features
Interior
Bedrooms & bathrooms
- Bedrooms: 2
- Bathrooms: 2
- Full bathrooms: 2
- Main level bathrooms: 2
- Main level bedrooms: 2
Primary bedroom
- Level: Main
- Area: 171.25
- Dimensions: 13.7 x 12.5
Bedroom 2
- Level: Main
- Area: 144
- Dimensions: 12 x 12
Dining room
- Level: Main
- Area: 100
- Dimensions: 10 x 10
Kitchen
- Level: Main
- Area: 296.4
- Dimensions: 19 x 15.6
Living room
- Level: Main
- Area: 321.3
- Dimensions: 23.8 x 13.5
Heating
- Forced Air
Cooling
- Central Air
Appliances
- Included: Disposal, Dishwasher, Dryer, Microwave, Refrigerator, Stove/Cooktop, Washer, Water Softener, Gas Water Heater
- Laundry: In Basement
Features
- Central Vacuum, Solid Surface Counters
- Basement: Full
- Has fireplace: No
Interior area
- Total structure area: 1,230
- Total interior livable area: 1,230 sqft
- Finished area above ground: 1,230
- Finished area below ground: 0
Property
Parking
- Total spaces: 2
- Parking features: Attached
- Garage spaces: 2
Features
- Patio & porch: Deck, Enclosed
- Fencing: Fenced
Lot
- Size: 0.34 Acres
- Features: City/Town
Details
- Parcel number: 1231327007
Construction
Type & style
- Home type: SingleFamily
- Architectural style: Ranch
- Property subtype: Single Family Residence
Materials
- Brick/Stone, Vinyl
- Roof: Shingle
Condition
- Year built: 1980
Utilities & green energy
- Electric: Circuit Breakers
- Sewer: City/Community
- Water: City/Community
Community & neighborhood
Location
- Region: Rockford
- Subdivision: IL
Other
Other facts
- Ownership: Fee Simple
Price history
| Date | Event | Price |
|---|---|---|
| 5/5/2025 | Sold | $177,000+10.7%$144/sqft |
Source: | ||
| 4/8/2025 | Pending sale | $159,900$130/sqft |
Source: | ||
| 4/5/2025 | Listed for sale | $159,900$130/sqft |
Source: | ||
Public tax history
| Year | Property taxes | Tax assessment |
|---|---|---|
| 2023 | $1,436 -9.1% | $37,288 +11.9% |
| 2022 | $1,581 | $33,328 +9.1% |
| 2021 | -- | $30,559 +5.8% |
Find assessor info on the county website
Neighborhood: Hillview
Nearby schools
GreatSchools rating
- 4/10Whitehead Elementary SchoolGrades: K-5Distance: 0.2 mi
- 2/10Bernard W Flinn Middle SchoolGrades: 6-8Distance: 0.4 mi
- 1/10Rockford East High SchoolGrades: 9-12Distance: 0.9 mi
Schools provided by the listing agent
- District: Rockford 205
Source: NorthWest Illinois Alliance of REALTORS®. This data may not be complete. We recommend contacting the local school district to confirm school assignments for this home.
Get pre-qualified for a loan
At Zillow Home Loans, we can pre-qualify you in as little as 5 minutes with no impact to your credit score.An equal housing lender. NMLS #10287.
