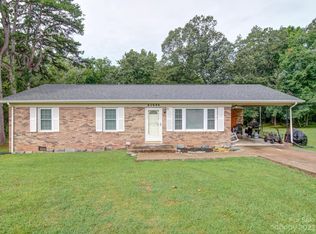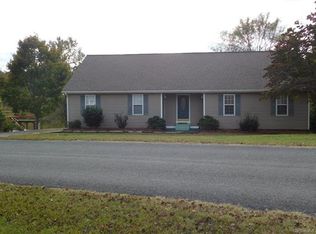One of a kind! Large, gently sloped lot with over 150 feet of shoreline. Renovated with love by an artist and garden designer who has created a stylish and whimsical retreat. Must be seen to be appreciated for all the upscale additions. Situated on a quiet cove across from a conservation area. No pontoon parties echoing all night. Open living plan. Finished basement with second kitchen used as a guest suite. Plenty of bonus rooms and space for storage. Gym and craft room, two utility/laundry rooms. Screened in porch, hot tub, and spacious deck allows you to enjoy all of the NC seasons. New gable, deck, cement patios, hot water recirculation, Gen 3 Tesla charger, new AC venting and insulation in 2023. +HUGE GARAGE and big blue barn. The comps are a joke. There is no house like this in size, location, style and updates. You don't deserve this house. And that's why it isn't for sale.
This property is off market, which means it's not currently listed for sale or rent on Zillow. This may be different from what's available on other websites or public sources.

