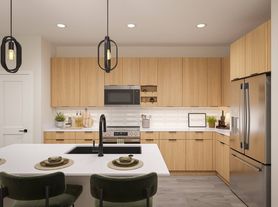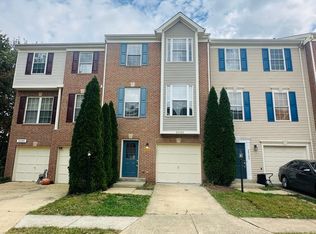Discover the elegance of Metro Walk at Moorefield Station, an exceptional master-planned community in the heart of Ashburn, VA. Designed for modern living, this neighborhood offers impeccably crafted new-construction townhomes that blend comfort, convenience, and contemporary style. Whether you crave the energy of city life or the serenity of a well-connected community, Metro Walk offers the best of both worlds steps from outdoor recreation, vibrant dining, and the Silver Line Metro. This stunning 4-level townhome features 5 bedrooms, 3 full bathrooms, and 2 half baths, offering spacious and versatile living across every floor. The entry level welcomes you with a beautiful hardwood foyer, a bedroom or home office with a full bath, and access to a rear 2-car garage equipped with a Tesla charger and additional storage. The main level showcases an open-concept design with expansive living and dining areas, complemented by gleaming hardwood floors and a gourmet kitchen featuring granite countertops, stainless steel appliances, and floor-to-ceiling cabinetry. Step out onto your private balcony and enjoy fresh air right off the kitchen. Upstairs, the primary suite offers a large walk-in closet and a spa-inspired bath with double quartz vanities and an oversized walk-in shower. Two additional bedrooms, a full bath, and a thoughtfully designed laundry area with custom storage complete this level. The top floor provides the ultimate flex space a full living area with a half bath leading to a spacious rooftop terrace perfect for entertaining or unwinding under the stars. Enjoy a low-maintenance lifestyle with lawn care and snow removal included, and take advantage of the community's resort-style amenities: a clubhouse, pool, fitness center, walking trails, and playgrounds. Ideally located within walking distance to the Ashburn Metro Station and just minutes from major commuter routes (Dulles Toll Road, Route 7, and Route 28), dining, shopping, and entertainment. Zoned for top-rated Loudoun County schools Moorefield Station Elementary, Stone Hill Middle, and Rock Ridge High. Available for rent immediately. Apply online via RentSpree.
Townhouse for rent
$5,500/mo
22170 Penelope Heights Ter, Ashburn, VA 20148
4beds
3,056sqft
Price may not include required fees and charges.
Townhouse
Available now
No pets
Central air, electric, ceiling fan
Dryer in unit laundry
2 Attached garage spaces parking
Natural gas, forced air
What's special
Private balconyOpen-concept designThoughtfully designed laundry areaSpacious rooftop terraceGranite countertopsCustom storageGleaming hardwood floors
- 1 day |
- -- |
- -- |
Travel times
Looking to buy when your lease ends?
Consider a first-time homebuyer savings account designed to grow your down payment with up to a 6% match & 3.83% APY.
Facts & features
Interior
Bedrooms & bathrooms
- Bedrooms: 4
- Bathrooms: 5
- Full bathrooms: 3
- 1/2 bathrooms: 2
Rooms
- Room types: Family Room
Heating
- Natural Gas, Forced Air
Cooling
- Central Air, Electric, Ceiling Fan
Appliances
- Included: Dishwasher, Disposal, Dryer, Microwave, Oven, Range, Refrigerator, Stove, Washer
- Laundry: Dryer In Unit, Has Laundry, In Unit, Upper Level, Washer In Unit
Features
- Breakfast Area, Built-in Features, Ceiling Fan(s), Combination Dining/Living, Combination Kitchen/Dining, Entry Level Bedroom, Family Room Off Kitchen, Individual Climate Control, Kitchen Island, Open Floorplan, Primary Bath(s), Recessed Lighting, Upgraded Countertops, Walk In Closet, Walk-In Closet(s)
- Flooring: Wood
Interior area
- Total interior livable area: 3,056 sqft
Property
Parking
- Total spaces: 2
- Parking features: Attached, On Street, Covered
- Has attached garage: Yes
- Details: Contact manager
Features
- Exterior features: Additional Storage Area, Association Fees included in rent, Attached Garage, Balcony, Bike Trail, Breakfast Area, Built-in Features, Clubhouse, Combination Dining/Living, Combination Kitchen/Dining, Community, Dryer In Unit, Entry Level Bedroom, Exercise Room, Extra Refrigerator/Freezer, Family Room Off Kitchen, Fitness Center, Flooring: Wood, Garage Door Opener, Garage Faces Rear, Gas Water Heater, Has Laundry, Heating system: Forced Air, Heating: Gas, Inside Entrance, Jogging Path, Kitchen Island, Lawn Care included in rent, Meeting Room, On Street, Open Floorplan, Oven/Range - Gas, Party Room, Pets - No, Picnic Area, Pool, Pool - Outdoor, Primary Bath(s), Recessed Lighting, Security System, Snow Removal included in rent, Stainless Steel Appliance(s), Terrace, Tot Lots/Playground, Upgraded Countertops, Upper Level, Walk In Closet, Walk-In Closet(s), Washer In Unit
Details
- Parcel number: 120294036000
Construction
Type & style
- Home type: Townhouse
- Property subtype: Townhouse
Condition
- Year built: 2022
Building
Management
- Pets allowed: No
Community & HOA
Community
- Features: Clubhouse, Fitness Center, Pool
HOA
- Amenities included: Fitness Center, Pool
Location
- Region: Ashburn
Financial & listing details
- Lease term: Contact For Details
Price history
| Date | Event | Price |
|---|---|---|
| 10/16/2025 | Listed for rent | $5,500$2/sqft |
Source: Bright MLS #VALO2108818 | ||
| 5/15/2024 | Listing removed | -- |
Source: Bright MLS #VALO2068646 | ||
| 4/11/2024 | Listed for rent | $5,500$2/sqft |
Source: Bright MLS #VALO2068646 | ||
| 8/10/2022 | Sold | $932,939$305/sqft |
Source: Public Record | ||

