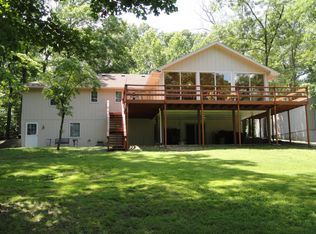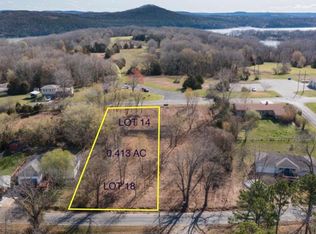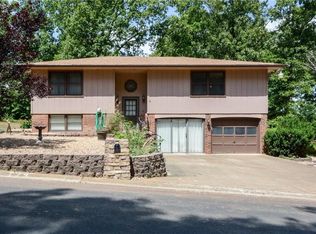Sharp split level lake home on a corner lot. 3 BR, 2 1/2 bath on almost 1/2 acre m/l. Newer roof and over-sized fridge. The large master suite has a great mountain view. Partially covered back deck looks over the park-like backyard. Living room features a brick wood burning fireplace. Downstairs features a full bath with a walk in shower and the 3rd bedroom. Workshop room in the basement for your projects. Two car attached garage with workbench and a detached two car carport.
This property is off market, which means it's not currently listed for sale or rent on Zillow. This may be different from what's available on other websites or public sources.



