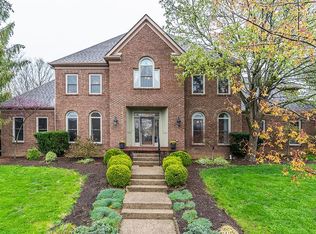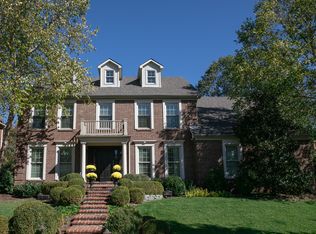Motivated Seller!! The chef's kitchen is a must see! Beautiful Cherry cabinets, Thermador refrigerator and double oven with warming drawer. Viking gas cook top, downdraft fan and kitchen Viking wine cooler. The master bedroom is large enough for a sitting area and a king size bed. Master bath has both his and her walk in closets. Basement has a 5th bedroom or could be used as a home office/personal gym. Not only is there a wet bar in the family room but also a bar in the basement. This house is a must see!!
This property is off market, which means it's not currently listed for sale or rent on Zillow. This may be different from what's available on other websites or public sources.

