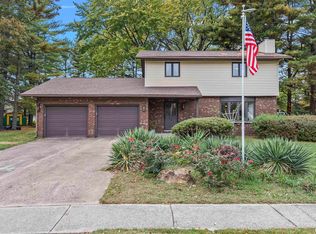Sold for $283,000 on 09/12/24
$283,000
2217 W Rd Dr, Springfield, IL 62711
4beds
1,752sqft
Single Family Residence, Residential
Built in 1977
0.46 Acres Lot
$297,700 Zestimate®
$162/sqft
$2,382 Estimated rent
Home value
$297,700
$271,000 - $327,000
$2,382/mo
Zestimate® history
Loading...
Owner options
Explore your selling options
What's special
Nestled in a charming neighborhood, this beautifully remodeled, older west side home is a unique find, sitting on a .46 lot with tons of lush, established landscaping all around the property. The exterior has been refreshed and the backyard offers a storage shed, a private screened-in porch and additional patio area. The home blends classic charm with modern elegance and is move-in ready. It maintains its warm, cozy original floor plan with tons of storage space and spacious closets in every bedroom, while creating a modern atmosphere with an abundance of updates including modern light fixtures and a dedicated, functional laundry room, thoughtfully relocated out of a kitchen closet to its own room and now offering extra cabinet storage and space for folding. The kitchen has been completely overhauled, featuring new stainless steel appliances, sleek quartz countertops, and cabinetry that offers ample storage. A central island with bar seating provides additional workspace and is perfect for casual meals. All bedrooms offer additional storage spaced walk-in closets. The bathrooms have been modernized with elegant tile work, contemporary vanity tops and high-quality fixtures, creating spa-like retreats. The primary suite has been remodeled to add a large walk-in closet and the en suite, third full bathroom with a tiled shower. The fourth bedroom can be used as an office, den or additional living area with access to the outdoor patio.
Zillow last checked: 8 hours ago
Listing updated: September 13, 2024 at 01:23pm
Listed by:
Debra Sarsany Mobl:217-313-0580,
The Real Estate Group, Inc.
Bought with:
Jane Hay, 475117683
The Real Estate Group, Inc.
Source: RMLS Alliance,MLS#: CA1030049 Originating MLS: Capital Area Association of Realtors
Originating MLS: Capital Area Association of Realtors

Facts & features
Interior
Bedrooms & bathrooms
- Bedrooms: 4
- Bathrooms: 3
- Full bathrooms: 3
Bedroom 1
- Level: Main
- Dimensions: 14ft 3in x 11ft 7in
Bedroom 2
- Level: Main
- Dimensions: 15ft 1in x 11ft 6in
Bedroom 3
- Level: Upper
- Dimensions: 12ft 0in x 12ft 1in
Bedroom 4
- Level: Upper
- Dimensions: 12ft 0in x 11ft 6in
Other
- Level: Main
- Dimensions: 10ft 0in x 11ft 6in
Kitchen
- Level: Main
- Dimensions: 13ft 4in x 11ft 7in
Laundry
- Level: Main
- Dimensions: 8ft 3in x 5ft 4in
Living room
- Level: Main
- Dimensions: 11ft 6in x 9ft 6in
Main level
- Area: 1272
Upper level
- Area: 480
Heating
- Electric, Heat Pump
Cooling
- Central Air, Heat Pump
Appliances
- Included: Dishwasher, Microwave, Range, Refrigerator
Features
- Ceiling Fan(s)
- Windows: Replacement Windows
- Basement: Crawl Space,None
- Attic: Storage
Interior area
- Total structure area: 1,752
- Total interior livable area: 1,752 sqft
Property
Parking
- Total spaces: 2
- Parking features: Attached
- Attached garage spaces: 2
- Details: Number Of Garage Remotes: 1
Features
- Levels: Two
Lot
- Size: 0.46 Acres
- Dimensions: 100 x 200
- Features: Level
Details
- Additional structures: Shed(s)
- Parcel number: 21010351008
Construction
Type & style
- Home type: SingleFamily
- Property subtype: Single Family Residence, Residential
Materials
- Frame, Brick, Vinyl Siding
- Roof: Shingle
Condition
- New construction: No
- Year built: 1977
Utilities & green energy
- Sewer: Public Sewer
- Water: Public
Community & neighborhood
Location
- Region: Springfield
- Subdivision: West Road Park
Price history
| Date | Event | Price |
|---|---|---|
| 9/12/2024 | Sold | $283,000-2.4%$162/sqft |
Source: | ||
| 8/12/2024 | Pending sale | $289,900$165/sqft |
Source: | ||
| 8/6/2024 | Price change | $289,900-3.3%$165/sqft |
Source: | ||
| 7/15/2024 | Price change | $299,900-4.8%$171/sqft |
Source: | ||
| 6/26/2024 | Price change | $315,000+0%$180/sqft |
Source: | ||
Public tax history
Tax history is unavailable.
Neighborhood: 62711
Nearby schools
GreatSchools rating
- 5/10Lindsay SchoolGrades: K-5Distance: 0.4 mi
- 2/10U S Grant Middle SchoolGrades: 6-8Distance: 2.8 mi
- 7/10Springfield High SchoolGrades: 9-12Distance: 3.9 mi
Schools provided by the listing agent
- Elementary: Lindsay
- Middle: Grant/Lincoln
Source: RMLS Alliance. This data may not be complete. We recommend contacting the local school district to confirm school assignments for this home.

Get pre-qualified for a loan
At Zillow Home Loans, we can pre-qualify you in as little as 5 minutes with no impact to your credit score.An equal housing lender. NMLS #10287.
