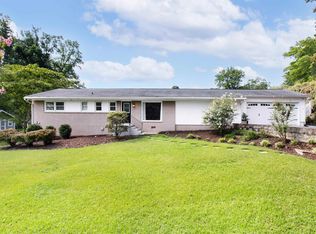Well maintained 4 bedroom RANCH in Timberlake Estates is ready for your personal touches! All formal rooms and ample sized bedrooms. Master bedroom has it's own bathroom. Brick masonry fireplace in family room is the spot to cozy up on cold nights. Awesome heated storage/workroom and separate storage building. Screened porch and deck are perfect for entertaining a crowd. Partially fenced backyard. City living with only county taxes! Excellent location with easy access to the 440 beltline and shopping.
This property is off market, which means it's not currently listed for sale or rent on Zillow. This may be different from what's available on other websites or public sources.
