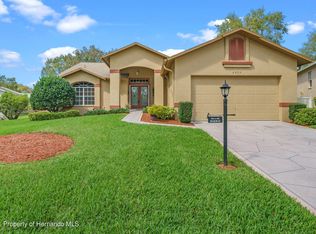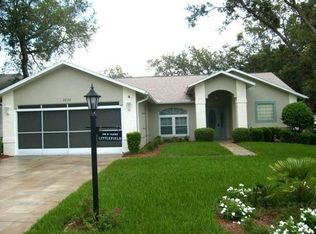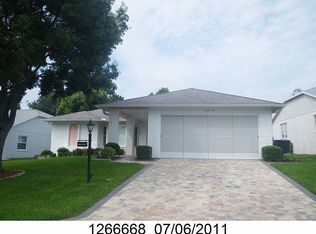Sold for $418,000 on 04/16/25
$418,000
2217 Terrace View Ln, Spring Hill, FL 34606
3beds
1,892sqft
Single Family Residence
Built in 1997
9,583.2 Square Feet Lot
$403,000 Zestimate®
$221/sqft
$2,505 Estimated rent
Home value
$403,000
$355,000 - $459,000
$2,505/mo
Zestimate® history
Loading...
Owner options
Explore your selling options
What's special
Discover your dream home on the #5 hole of the prestigious Grand Pines Golf Course, where privacy meets luxury with no backyard neighbors. This stunning 3-bedroom, 2.5-bathroom home boasts a solar-heated pool with a spa waterfall, a screened lanai with sun shades, and plenty of features for both relaxation and entertainment. Step inside to an open-concept living and dining area with tile flooring and sliding glass doors that lead to the lanai. The main bedroom suite offers luxury vinyl planking, dual closets (one walk-in), and private access to the pool for midnight swims. The spa-like bathroom features dual vessel sinks, granite counters, a soaking tub, a step-in shower, and a linen closet. The heart of the home is the kitchen and great room, featuring wood cabinets with pull-out shelving, a closet pantry, stainless steel appliances, and granite counters. The breakfast nook and great room, with its tile flooring and lanai access, create the perfect space for gatherings. Two additional bedrooms, located in a private wing, offer wall closets and share a full bathroom with a vessel sink. The home also includes an inside laundry room with a washer and dryer for added convenience. The two-car garage has been thoughtfully converted to include an office/activity room and golf cart parking but can easily be returned to its original configuration. The screened lanai, complete with sun shades for added comfort, features a covered area, a convenient half-bath, and a solar-heated pool with a spa waterfall. Roof 2015. HVAC 2018. Newer water heater. Sprinkler on well. Timber Pines, a guard-gated, 55+ deed-restricted community, features three 18-hole golf courses, a pitch-and-putt course, two pools, 12 pickleball courts, a clubhouse with a restaurant and bar, a performing arts center, and a state-of-the-art fitness center. Engage in over 100 clubs, from bocce and Mah Jongg to woodworking and pottery.
Zillow last checked: 8 hours ago
Listing updated: June 02, 2025 at 11:48am
Listed by:
Tracie Maler 352-848-5401,
Keller Williams Realty - Elite Partners
Bought with:
SuncoastTampa Member
Suncoast Tampa Association Member
Source: Realtors Association of Citrus County,MLS#: 840835 Originating MLS: Realtors Association of Citrus County
Originating MLS: Realtors Association of Citrus County
Facts & features
Interior
Bedrooms & bathrooms
- Bedrooms: 3
- Bathrooms: 3
- Full bathrooms: 2
- 1/2 bathrooms: 1
Primary bedroom
- Features: Dual Sinks, Granite Counters, Walk-In Closet(s), Primary Suite
- Level: Main
- Dimensions: 11.00 x 18.00
Family room
- Level: Main
- Dimensions: 18.00 x 13.00
Kitchen
- Description: Flooring: Tile
- Features: Breakfast Bar, Granite Counters
- Level: Main
- Dimensions: 12.00 x 10.00
Living room
- Description: Flooring: Tile
- Level: Main
- Dimensions: 17.00 x 28.00
Heating
- Central, Electric, Heat Pump
Cooling
- Central Air
Appliances
- Included: Dryer, Dishwasher, Electric Oven, Electric Range, Disposal, Microwave, Refrigerator, Water Heater, Washer
- Laundry: Laundry - Living Area, Laundry Tub
Features
- Breakfast Bar, Bathtub, Dual Sinks, Garden Tub/Roman Tub, High Ceilings, Main Level Primary, Primary Suite, Open Floorplan, Pantry, Stone Counters, Split Bedrooms, Solid Surface Counters, Separate Shower, Tub Shower, Updated Kitchen, Walk-In Closet(s), Wood Cabinets, Sliding Glass Door(s)
- Flooring: Carpet, Luxury Vinyl Plank, Tile
- Doors: Sliding Doors
Interior area
- Total structure area: 2,727
- Total interior livable area: 1,892 sqft
Property
Parking
- Total spaces: 2
- Parking features: Attached, Concrete, Driveway, Garage, Boat, Garage Door Opener, RV Access/Parking
- Attached garage spaces: 2
- Has uncovered spaces: Yes
Features
- Levels: One
- Stories: 1
- Exterior features: Sprinkler/Irrigation, Landscaping, Concrete Driveway
- Pool features: Concrete, In Ground, Pool, Screen Enclosure, Community
- Spa features: Community
Lot
- Size: 9,583 sqft
- Features: On Golf Course
Details
- Parcel number: 01280198
- Zoning: Out of County
- Special conditions: Standard,Listed As-Is
Construction
Type & style
- Home type: SingleFamily
- Architectural style: Ranch,One Story
- Property subtype: Single Family Residence
Materials
- Stucco
- Foundation: Block, Slab
- Roof: Asphalt,Shingle
Condition
- New construction: No
- Year built: 1997
Utilities & green energy
- Sewer: Public Sewer
- Water: Public
- Utilities for property: Underground Utilities
Community & neighborhood
Security
- Security features: Gated Community, Security Service
Community
- Community features: Billiard Room, Clubhouse, Community Pool, Dog Park, Fitness, Golf, Park, Pickleball, Putting Green, Restaurant, Shuffleboard, Storage Facilities, Shopping, Street Lights, Sidewalks, Tennis Court(s), Gated
Senior living
- Senior community: Yes
Location
- Region: Spring Hill
- Subdivision: Not on List
HOA & financial
HOA
- Has HOA: Yes
- HOA fee: $314 monthly
- Services included: Association Management, Cable TV, Maintenance Grounds, Pool(s), Recreation Facilities, Reserve Fund, Road Maintenance, Security, Tennis Courts, Trash
- Association name: Timber Pines
- Association phone: 352-666-2333
Other
Other facts
- Listing terms: Cash,Conventional,FHA
- Road surface type: Paved
Price history
| Date | Event | Price |
|---|---|---|
| 4/16/2025 | Sold | $418,000-1.6%$221/sqft |
Source: | ||
| 3/18/2025 | Pending sale | $425,000$225/sqft |
Source: | ||
| 2/26/2025 | Price change | $425,000-5.3%$225/sqft |
Source: | ||
| 1/24/2025 | Listed for sale | $449,000+42.5%$237/sqft |
Source: | ||
| 8/5/2005 | Sold | $315,000+92.4%$166/sqft |
Source: Public Record | ||
Public tax history
| Year | Property taxes | Tax assessment |
|---|---|---|
| 2024 | $2,107 +4.9% | $141,426 +3.5% |
| 2023 | $2,008 +1.2% | $136,599 +3% |
| 2022 | $1,984 +0.3% | $132,620 +3% |
Find assessor info on the county website
Neighborhood: Timber Pines
Nearby schools
GreatSchools rating
- 2/10Deltona Elementary SchoolGrades: PK-5Distance: 0.3 mi
- 4/10Fox Chapel Middle SchoolGrades: 6-8Distance: 3.3 mi
- 3/10Weeki Wachee High SchoolGrades: 9-12Distance: 9.6 mi
Schools provided by the listing agent
- High: Weeki Wachee High
Source: Realtors Association of Citrus County. This data may not be complete. We recommend contacting the local school district to confirm school assignments for this home.
Get a cash offer in 3 minutes
Find out how much your home could sell for in as little as 3 minutes with a no-obligation cash offer.
Estimated market value
$403,000
Get a cash offer in 3 minutes
Find out how much your home could sell for in as little as 3 minutes with a no-obligation cash offer.
Estimated market value
$403,000


