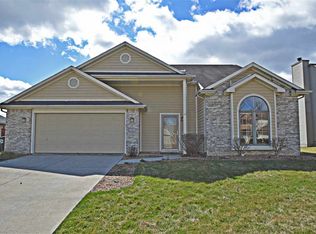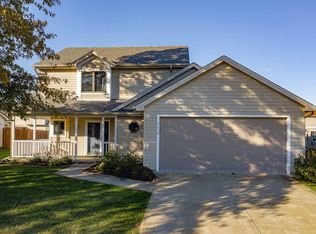Closed
$342,000
2217 Sweet Cider Rd, Fort Wayne, IN 46818
4beds
2,947sqft
Single Family Residence
Built in 1997
9,147.6 Square Feet Lot
$350,200 Zestimate®
$--/sqft
$2,612 Estimated rent
Home value
$350,200
$315,000 - $389,000
$2,612/mo
Zestimate® history
Loading...
Owner options
Explore your selling options
What's special
This thoughtfully designed home offers a perfect combination of traditional yet comfortable living. As you enter, you are welcomed by a grand open foyer with a view to the second level, plant self, and lots of sunshine. The wide split staircase features a generous landing that invites you to pause and take in the surroundings. The open floor plan encourages everyone to gather around the living room with gas log fireplace or the large, upgraded kitchen with island. From the kitchen, its only step out back for some sun and fun to the spacious wood deck that overlooks the fenced yard, or you can easily transition to the dining/flex room with beautiful glass French doors. This magnificent home boasts four generously sized bedrooms and is adorned with numerous upgrades, from the laundry room off the primary bath to new carpet and plank vinyl flooring throughout. All three baths have been completely upgraded from the flooring up to the lighting. All the windows and the slider are new, as is the Refrigerator, water heater and garage door opener. The finished basement provides additional room to entertain, for crafting or a reck room and a hide away under the stairs for the kids. There is also an added radon mitigation system. Conveniently located close to shopping, entertainment, schools, doctors, and hospitals.
Zillow last checked: 8 hours ago
Listing updated: September 18, 2024 at 10:36am
Listed by:
William Biggs Cell:260-312-0648,
Coldwell Banker Real Estate Gr
Bought with:
Lindsay Baker, RB17002102
Coldwell Banker Real Estate Group
Source: IRMLS,MLS#: 202419409
Facts & features
Interior
Bedrooms & bathrooms
- Bedrooms: 4
- Bathrooms: 3
- Full bathrooms: 2
- 1/2 bathrooms: 1
Bedroom 1
- Level: Upper
Bedroom 2
- Level: Upper
Dining room
- Level: Main
- Area: 154
- Dimensions: 14 x 11
Family room
- Level: Lower
- Area: 312
- Dimensions: 24 x 13
Kitchen
- Level: Main
- Area: 144
- Dimensions: 12 x 12
Living room
- Level: Main
- Area: 252
- Dimensions: 18 x 14
Heating
- Natural Gas, Forced Air
Cooling
- Central Air
Appliances
- Included: Dishwasher, Microwave, Refrigerator, Washer, Dryer-Electric, Gas Oven, Gas Range
Features
- Windows: Window Treatments
- Basement: Full,Finished,Concrete
- Number of fireplaces: 1
- Fireplace features: Living Room, Gas Log
Interior area
- Total structure area: 3,007
- Total interior livable area: 2,947 sqft
- Finished area above ground: 2,056
- Finished area below ground: 891
Property
Parking
- Total spaces: 2
- Parking features: Attached
- Attached garage spaces: 2
Features
- Levels: Two
- Stories: 2
Lot
- Size: 9,147 sqft
- Dimensions: 70x130
- Features: Sloped
Details
- Parcel number: 020231429007.000091
Construction
Type & style
- Home type: SingleFamily
- Architectural style: Traditional
- Property subtype: Single Family Residence
Materials
- Brick, Vinyl Siding, Wood Siding
Condition
- New construction: No
- Year built: 1997
Utilities & green energy
- Sewer: City
- Water: City
Community & neighborhood
Location
- Region: Fort Wayne
- Subdivision: The Rapids of Keefer Creek
Price history
| Date | Event | Price |
|---|---|---|
| 9/18/2024 | Sold | $342,000-2.3% |
Source: | ||
| 8/21/2024 | Pending sale | $350,000 |
Source: | ||
| 8/16/2024 | Price change | $350,000+0% |
Source: | ||
| 8/6/2024 | Price change | $349,900-1.4% |
Source: | ||
| 7/17/2024 | Price change | $355,000-1.4% |
Source: | ||
Public tax history
| Year | Property taxes | Tax assessment |
|---|---|---|
| 2024 | $3,263 0% | $348,800 +10.4% |
| 2023 | $3,264 +13.3% | $316,000 +0.6% |
| 2022 | $2,880 +5.8% | $314,200 +13.9% |
Find assessor info on the county website
Neighborhood: 46818
Nearby schools
GreatSchools rating
- 6/10Hickory Center Elementary SchoolGrades: PK-5Distance: 1.1 mi
- 6/10Carroll Middle SchoolGrades: 6-8Distance: 1.8 mi
- 9/10Carroll High SchoolGrades: PK,9-12Distance: 1.2 mi
Schools provided by the listing agent
- Elementary: Hickory Center
- Middle: Carroll
- High: Carroll
- District: Northwest Allen County
Source: IRMLS. This data may not be complete. We recommend contacting the local school district to confirm school assignments for this home.
Get pre-qualified for a loan
At Zillow Home Loans, we can pre-qualify you in as little as 5 minutes with no impact to your credit score.An equal housing lender. NMLS #10287.
Sell with ease on Zillow
Get a Zillow Showcase℠ listing at no additional cost and you could sell for —faster.
$350,200
2% more+$7,004
With Zillow Showcase(estimated)$357,204

