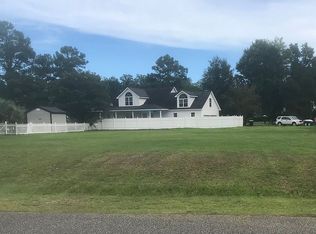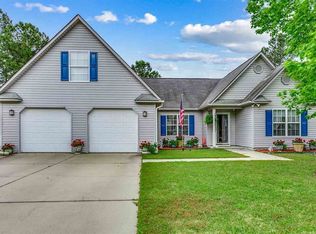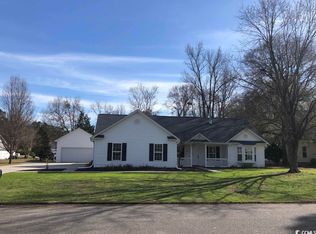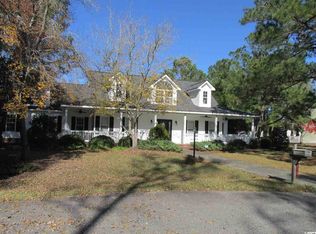Sold for $436,966 on 10/03/23
$436,966
2217 Springwood Pl. Lot 6, Longs, SC 29568
4beds
2,093sqft
Single Family Residence
Built in 2023
0.35 Acres Lot
$399,300 Zestimate®
$209/sqft
$2,439 Estimated rent
Home value
$399,300
$379,000 - $419,000
$2,439/mo
Zestimate® history
Loading...
Owner options
Explore your selling options
What's special
Introducing a charming, soon-to-be-completed Modern Farmhouse nestled in a welcoming community free from HOA constraints! Expected to be move-in ready around June or early July 2023, this 4-bedroom, 3-bathroom home offers the perfect blend of timeless elegance and contemporary comfort. This home is also located in the coveted North Myrtle Beach schools attendance zone. Exuding Southern charm, the inviting white exterior sets the stage for the tasteful interior design. The open-concept floor plan creates a warm atmosphere for entertaining guests, while the spacious formal dining room is ideal for hosting gatherings and special occasions. Relax with the ambiance of the fireplace (electric, flame only or with heater) in the living room. At the heart of the home is a well-appointed kitchen, featuring granite countertops, modern appliances, and stylish fixtures. The seamless integration of LVP flooring throughout the master bedroom, main living areas, kitchen, and bathrooms lends an air of sophistication, while plush carpeting in the guest bedrooms offers a cozy retreat for loved ones. The comfortable master suite includes a roomy walk-in closet and a well-designed en-suite bathroom, where you can relax after a long day. The three additional bedrooms and two full bathrooms ensure ample space and privacy for residents and guests alike. Step outside to the tranquil back porch, where you can enjoy the fresh air and peaceful surroundings. The generous .35-acre lot provides ample space for future backyard entertainment amenities, allowing you to tailor the outdoor space to your personal preferences. Additional features of this delightful home include a 2-car garage, modern light fixtures, and quality plumbing fixtures, all carefully selected to complement the modern farmhouse aesthetic. Don't miss the opportunity to make this charming home your reality! Schedule a private tour today and be one of the first to experience the thoughtful craftsmanship and tasteful design of this lovely residence.
Zillow last checked: 8 hours ago
Listing updated: February 21, 2024 at 07:10am
Listed by:
Ford Duncan admin@duncangroupproperties.com,
Duncan Group Properties
Bought with:
Ford Duncan, 96866
Duncan Group Properties
Source: CCAR,MLS#: 2307280
Facts & features
Interior
Bedrooms & bathrooms
- Bedrooms: 4
- Bathrooms: 3
- Full bathrooms: 3
Primary bedroom
- Features: Beamed Ceilings, Ceiling Fan(s), Main Level Master, Walk-In Closet(s)
- Level: First
Primary bedroom
- Dimensions: 16 x 15
Bedroom 1
- Level: First
Bedroom 1
- Dimensions: 12 x 12
Bedroom 2
- Level: First
Bedroom 2
- Dimensions: 12 x 12
Bedroom 3
- Level: Second
Bedroom 3
- Dimensions: 11.5 x 15
Primary bathroom
- Features: Dual Sinks, Separate Shower, Vanity
Dining room
- Features: Separate/Formal Dining Room
Dining room
- Dimensions: 11 x 13
Family room
- Features: Beamed Ceilings, Ceiling Fan(s), Fireplace, Vaulted Ceiling(s)
Great room
- Dimensions: 16 x 12
Kitchen
- Features: Breakfast Bar, Kitchen Island, Pantry, Stainless Steel Appliances, Solid Surface Counters
Kitchen
- Dimensions: 11 x 13
Other
- Features: Bedroom on Main Level, Entrance Foyer
Heating
- Central, Electric
Cooling
- Central Air
Appliances
- Included: Dishwasher, Disposal, Microwave, Range
- Laundry: Washer Hookup
Features
- Fireplace, Split Bedrooms, Breakfast Bar, Bedroom on Main Level, Entrance Foyer, Kitchen Island, Stainless Steel Appliances, Solid Surface Counters
- Flooring: Carpet, Vinyl
- Has fireplace: Yes
Interior area
- Total structure area: 2,788
- Total interior livable area: 2,093 sqft
Property
Parking
- Total spaces: 4
- Parking features: Attached, Garage, Two Car Garage, Garage Door Opener
- Attached garage spaces: 2
Features
- Levels: One and One Half
- Stories: 1
- Patio & porch: Rear Porch, Front Porch, Patio, Porch, Screened
- Exterior features: Porch, Patio
Lot
- Size: 0.35 Acres
- Features: Rectangular, Rectangular Lot
Details
- Additional parcels included: ,
- Parcel number: 31715040015
- Zoning: SF10
- Special conditions: None
Construction
Type & style
- Home type: SingleFamily
- Architectural style: Traditional
- Property subtype: Single Family Residence
Materials
- Vinyl Siding, Wood Frame
- Foundation: Slab
Condition
- Never Occupied
- New construction: Yes
- Year built: 2023
Details
- Builder model: The Sable w/Bonus
- Builder name: Coastal Construction & Design
- Warranty included: Yes
Utilities & green energy
- Water: Public
- Utilities for property: Electricity Available, Sewer Available, Underground Utilities, Water Available
Community & neighborhood
Security
- Security features: Smoke Detector(s)
Location
- Region: Longs
- Subdivision: The Glade
HOA & financial
HOA
- Has HOA: No
Other
Other facts
- Listing terms: Cash,Conventional,FHA,VA Loan
Price history
| Date | Event | Price |
|---|---|---|
| 10/3/2023 | Sold | $436,966+0.3%$209/sqft |
Source: | ||
| 5/3/2023 | Contingent | $435,740+2.5%$208/sqft |
Source: | ||
| 4/22/2023 | Pending sale | $425,000+2.4%$203/sqft |
Source: | ||
| 4/17/2023 | Listed for sale | $415,000$198/sqft |
Source: | ||
Public tax history
Tax history is unavailable.
Neighborhood: 29568
Nearby schools
GreatSchools rating
- 8/10Riverside ElementaryGrades: PK-5Distance: 4.8 mi
- 8/10North Myrtle Beach Middle SchoolGrades: 6-8Distance: 7.2 mi
- 6/10North Myrtle Beach High SchoolGrades: 9-12Distance: 7.8 mi
Schools provided by the listing agent
- Elementary: Riverside Elementary
- Middle: North Myrtle Beach Middle School
- High: North Myrtle Beach High School
Source: CCAR. This data may not be complete. We recommend contacting the local school district to confirm school assignments for this home.

Get pre-qualified for a loan
At Zillow Home Loans, we can pre-qualify you in as little as 5 minutes with no impact to your credit score.An equal housing lender. NMLS #10287.
Sell for more on Zillow
Get a free Zillow Showcase℠ listing and you could sell for .
$399,300
2% more+ $7,986
With Zillow Showcase(estimated)
$407,286


