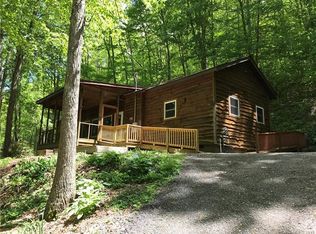The perfect mountain escape! This stunning residence offers a layered mountain view, end of road privacy and backs up to almost 2000 acres of US Forest Service land. Meticulously maintained, you'll love the open concept kitchen, living, dining and office areas. The primary bedroom and bathroom is located on the main floor with its own private deck access. You'll never want to leave the front covered porch. Large enough for entertaining, its the perfect spot for dining or just relaxing to the sounds of nature. Downstairs, you'll find two large bedrooms, a bathroom, bonus room, living room and access to the covered terrace. There is a woodworking shop and large storage building on the property, as well as a root cellar and a terraced garden spot. The home has a whole house generator, a 1700 gallon well water holding tank and a rain water tank for the garden! No detail has been overlooked on this property!
This property is off market, which means it's not currently listed for sale or rent on Zillow. This may be different from what's available on other websites or public sources.
