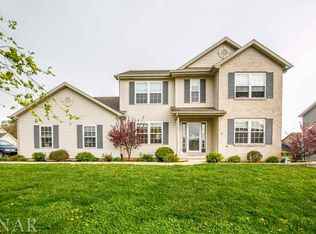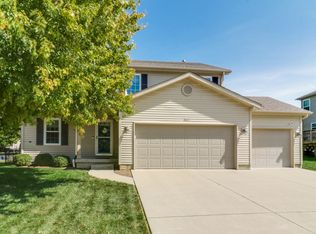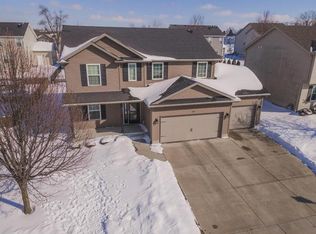Love that new construction feel but don't love the price tag? Then you must see this simply stunning home on Savanna! This meticulously designed 4 bedroom, 3.5 bath, 3-Car Garage beauty is a home decor magazine come to life! Conveniently located across the street from the private neighborhood pool in lovely Fox Hollow, this home has so much to offer! Current owners have added tremendous value and invested smartly in new updates throughout including a custom kitchen island, granite counters, tile backsplash, appliances, cabinet lighting, front door, interior barn door and basement glass grid door, new fixtures, updated knobs/hinges throughout, remodeled laundry and drop zone, custom built lower level bar, fresh interior paint from top to bottom, poured back patio slab for additional entertaining and storage, plus raised deck has been rebuilt and freshly stained! From the moment you walk through the buttery yellow front door you'll notice every detail of this meticulous home. You'll love the dedicated main level office space, eat-in kitchen with breakfast bar and airy feel of the open concept family room with gas fireplace. Upstairs, four nicely sized bedrooms with ample closet space and a full guest bathroom offer room for fitness, guests and hobbies. The primary suite with vaulted ceiling features walk-in closet and private on-suite bath with walk-in shower, tub and double sinks. Head down to the lower level of this three-story home and enjoy a second spacious family room with full size garden windows that feel like main level living (no egress here)! Newly built custom bar features woodblock counter, stone backsplash, mini fridge insert and interior cabinet lighting. Another spacious full bathroom and plenty of unfinished space add to the function and style of this terrific space. Head outdoors and enjoy the newly finished (and covered) raised back deck with two lower-level concrete patios perfect for entertaining. The fully fenced and beautifully landscaped backyard invites you to linger longer and catch those stunning west sunsets. Heated three-car garage with custom stone inlay poured driveway plus newly installed adjustable basketball hoop offers space to play and tinker! The only job left to do here is unpack and enjoy...
This property is off market, which means it's not currently listed for sale or rent on Zillow. This may be different from what's available on other websites or public sources.



