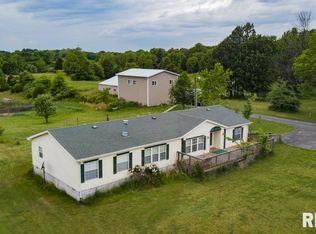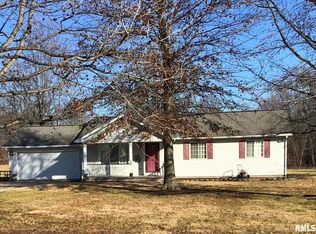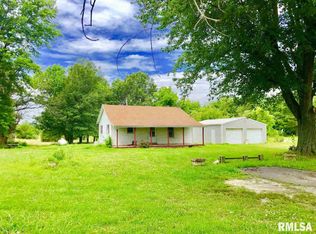Closed
$164,500
2217 S Thompsonville Rd, Thompsonville, IL 62890
4beds
2,560sqft
Single Family Residence
Built in 2013
2 Acres Lot
$201,600 Zestimate®
$64/sqft
$1,681 Estimated rent
Home value
$201,600
Estimated sales range
Not available
$1,681/mo
Zestimate® history
Loading...
Owner options
Explore your selling options
What's special
In the country, close to town, on 2 acres describes this wonderful home just south of Thompsonville. The home and property are all you need for your home in the country. The main living area is open concept. There are 4 bedrooms, 2 full baths, a large main bedroom with ensuite, a family room, and plenty of storage. The home is on a crawl space that is encapsulated with vapor barrier and a working humidifier. The refrigerator and stove were new in 2018. The dishwasher was new in 2020. The back side of the roof was new in 2018. The front is original. The detached garage holds all your shop, yard, and auto needs. TV service is DISH, internet service is high speed with Hughes.net, and the trash is Republic. The septic system has a new filter and is accessed at the back of the house. Until 2-3 months ago, RSP HVAC had a contract to annually check the system. Call for a private showing. You don't want to miss this one.
Zillow last checked: 8 hours ago
Listing updated: February 04, 2026 at 12:22pm
Listing courtesy of:
ROBIN S. GELFIUS 618-246-8633,
DYNACONNECTIONS,
ALLISON MARTYCHENKO 828-977-0704
Bought with:
Ocie Paxton
Shawnee Trails Realty
Source: MRED as distributed by MLS GRID,MLS#: EB452109
Facts & features
Interior
Bedrooms & bathrooms
- Bedrooms: 4
- Bathrooms: 2
- Full bathrooms: 2
Primary bedroom
- Features: Flooring (Carpet), Bathroom (Full)
- Level: Main
- Area: 240 Square Feet
- Dimensions: 15x16
Bedroom 2
- Features: Flooring (Carpet)
- Level: Main
- Area: 180 Square Feet
- Dimensions: 15x12
Bedroom 3
- Features: Flooring (Carpet)
- Level: Main
- Area: 180 Square Feet
- Dimensions: 15x12
Bedroom 4
- Features: Flooring (Carpet)
- Level: Main
- Area: 180 Square Feet
- Dimensions: 15x12
Dining room
- Features: Flooring (Vinyl)
- Level: Main
- Area: 165 Square Feet
- Dimensions: 15x11
Family room
- Features: Flooring (Carpet)
- Level: Main
- Area: 240 Square Feet
- Dimensions: 15x16
Kitchen
- Features: Kitchen (Eating Area-Breakfast Bar, Island, Pantry), Flooring (Vinyl)
- Level: Main
- Area: 240 Square Feet
- Dimensions: 15x16
Laundry
- Features: Flooring (Vinyl)
- Level: Main
- Area: 120 Square Feet
- Dimensions: 8x15
Living room
- Features: Flooring (Carpet)
- Level: Main
- Area: 300 Square Feet
- Dimensions: 15x20
Heating
- Electric
Appliances
- Included: Dishwasher, Dryer, Range Hood, Microwave, Range, Refrigerator, Washer, Electric Water Heater
Features
- Windows: Window Treatments, Blinds
- Basement: Egress Window
Interior area
- Total interior livable area: 2,560 sqft
Property
Parking
- Total spaces: 2
- Parking features: Garage Door Opener, Detached, Garage
- Garage spaces: 2
- Has uncovered spaces: Yes
Features
- Patio & porch: Deck, Porch
Lot
- Size: 2 Acres
- Dimensions: 449.07 x 194
- Features: Level
Details
- Additional structures: Outbuilding
- Parcel number: 1321400024
Construction
Type & style
- Home type: SingleFamily
- Architectural style: Ranch
- Property subtype: Single Family Residence
Materials
- Vinyl Siding
- Foundation: Block
Condition
- New construction: No
- Year built: 2013
Details
- Builder model: Unknown
Utilities & green energy
- Sewer: Septic Tank
- Water: Public
Community & neighborhood
Location
- Region: Thompsonville
- Subdivision: None
Other
Other facts
- Body type: Double Wide
- Listing terms: FHA
Price history
| Date | Event | Price |
|---|---|---|
| 6/13/2024 | Sold | $164,500-0.2%$64/sqft |
Source: | ||
| 2/13/2024 | Contingent | $164,900$64/sqft |
Source: | ||
| 2/6/2024 | Listed for sale | $164,900$64/sqft |
Source: | ||
Public tax history
| Year | Property taxes | Tax assessment |
|---|---|---|
| 2024 | $2,114 +54.5% | $36,225 +11% |
| 2023 | $1,368 +17.8% | $32,635 +6% |
| 2022 | $1,162 -10.7% | $30,785 +4% |
Find assessor info on the county website
Neighborhood: 62890
Nearby schools
GreatSchools rating
- 4/10Thompsonville Grade SchoolGrades: PK-8Distance: 1.7 mi
- 5/10Thompsonville High SchoolGrades: 9-12Distance: 1.7 mi
Schools provided by the listing agent
- Elementary: Thompsonville Elementary
- Middle: Thompsonville Middle School
- High: Thompsonville Hs
Source: MRED as distributed by MLS GRID. This data may not be complete. We recommend contacting the local school district to confirm school assignments for this home.
Get pre-qualified for a loan
At Zillow Home Loans, we can pre-qualify you in as little as 5 minutes with no impact to your credit score.An equal housing lender. NMLS #10287.


