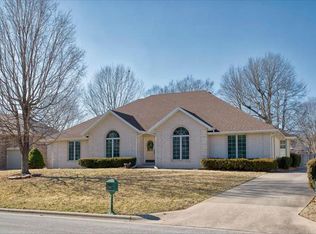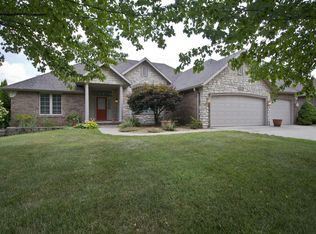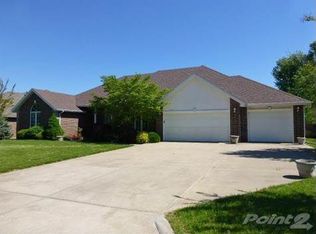Closed
Price Unknown
2217 S Oakbrook Avenue, Springfield, MO 65809
4beds
2,951sqft
Single Family Residence
Built in 1995
0.37 Acres Lot
$474,900 Zestimate®
$--/sqft
$2,665 Estimated rent
Home value
$474,900
$451,000 - $499,000
$2,665/mo
Zestimate® history
Loading...
Owner options
Explore your selling options
What's special
''OPEN HOUSE'' SAT Feb 25 1-4PM. SUN Feb 26 1-4PM.Experience the Timeless Elegance of Emerald Park...One of SE Springfield's most sought after Communities. An Outstanding Location snuggled between Battlefield & Sunshine just East of Hwy 65. Welcome to your Emerald Park Home that boasts nearly 3,000 sq ft on 1 Level. This 4BR/3BA Home has 2 Living Areas, Including a Sunken Living Room, Formal Dining, and Office just off the Grand Entry. It has an Oversized Master Suite with Walk-in Shower & Jetted Tub. A recently updated Custom Kitchen, with Granite Counters, Accent Lighting, Breakfast Area and Walk-In Pantry. New Dishwasher, New Fireplace Gas Log, New High Efficiency HVAC, and New Leaf Guard Guttering have all been installed in the last 2 years. The 2nd Living Area off the Kitchen is a Great Place to Unwind or Entertain your Guests and is just steps away from a Great Indoor/Outdoor Patio space. Newer Tile Flooring & Soaring Ceilings really set the Ambience of this Great Emerald Park Home. There are very few Homes that offer this much space with virtually No Steps to navigate...So Make this one yours Today!!!
Zillow last checked: 8 hours ago
Listing updated: August 28, 2024 at 06:27pm
Listed by:
Scott Fraker 417-840-2653,
Weichert, Realtors-The Griffin Company
Bought with:
Scott Fraker, 2019007684
Weichert, Realtors-The Griffin Company
Source: SOMOMLS,MLS#: 60237143
Facts & features
Interior
Bedrooms & bathrooms
- Bedrooms: 4
- Bathrooms: 3
- Full bathrooms: 3
Heating
- Central, Forced Air, Natural Gas
Cooling
- Ceiling Fan(s), Central Air
Appliances
- Included: Dishwasher, Disposal, Free-Standing Electric Oven, Gas Water Heater, Microwave, Refrigerator, Water Softener Owned
- Laundry: Main Level, W/D Hookup
Features
- Granite Counters, High Ceilings, Raised or Tiered Entry, Tray Ceiling(s), Walk-in Shower
- Flooring: Carpet, Tile
- Windows: Blinds, Double Pane Windows
- Has basement: No
- Attic: Pull Down Stairs
- Has fireplace: Yes
- Fireplace features: Gas
Interior area
- Total structure area: 2,951
- Total interior livable area: 2,951 sqft
- Finished area above ground: 2,951
- Finished area below ground: 0
Property
Parking
- Total spaces: 3
- Parking features: Driveway, Garage Door Opener, Garage Faces Side
- Attached garage spaces: 3
- Has uncovered spaces: Yes
Features
- Levels: One
- Stories: 1
- Patio & porch: Covered, Enclosed, Patio, Rear Porch
- Has spa: Yes
- Spa features: Bath
Lot
- Size: 0.37 Acres
- Dimensions: 98 x 164
- Features: Landscaped, Level, Sprinklers In Front, Sprinklers In Rear
Details
- Parcel number: 1234400088
Construction
Type & style
- Home type: SingleFamily
- Architectural style: Ranch
- Property subtype: Single Family Residence
Materials
- Stucco
- Foundation: Poured Concrete
- Roof: Composition
Condition
- Year built: 1995
Utilities & green energy
- Sewer: Community Sewer
- Water: Public
Green energy
- Energy efficient items: High Efficiency - 90%+, Appliances
Community & neighborhood
Security
- Security features: Carbon Monoxide Detector(s)
Location
- Region: Springfield
- Subdivision: Emerald Park
HOA & financial
HOA
- HOA fee: $550 annually
- Services included: Play Area, Clubhouse, Common Area Maintenance, Pool, Tennis Court(s), Trash
Other
Other facts
- Listing terms: Cash,Conventional,FHA,VA Loan
- Road surface type: Concrete, Asphalt
Price history
| Date | Event | Price |
|---|---|---|
| 3/30/2023 | Sold | -- |
Source: | ||
| 3/2/2023 | Pending sale | $459,000$156/sqft |
Source: | ||
| 2/24/2023 | Price change | $459,000+39.1%$156/sqft |
Source: | ||
| 8/15/2019 | Pending sale | $329,900$112/sqft |
Source: Re/Max House Of Brokers #60141990 | ||
| 7/24/2019 | Price change | $329,900-1.5%$112/sqft |
Source: Re/Max House Of Brokers #60141990 | ||
Public tax history
| Year | Property taxes | Tax assessment |
|---|---|---|
| 2024 | $3,085 | $55,420 |
| 2023 | -- | $55,420 +9.9% |
| 2022 | $2,738 +0% | $50,450 |
Find assessor info on the county website
Neighborhood: 65809
Nearby schools
GreatSchools rating
- 7/10Wilder Elementary SchoolGrades: K-5Distance: 1.3 mi
- 6/10Pershing Middle SchoolGrades: 6-8Distance: 1.9 mi
- 8/10Glendale High SchoolGrades: 9-12Distance: 1.2 mi
Schools provided by the listing agent
- Elementary: SGF-Wilder
- Middle: SGF-Pershing
- High: SGF-Glendale
Source: SOMOMLS. This data may not be complete. We recommend contacting the local school district to confirm school assignments for this home.


