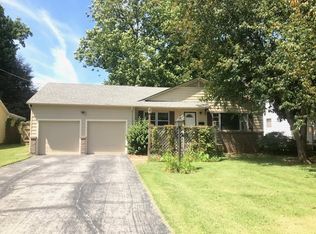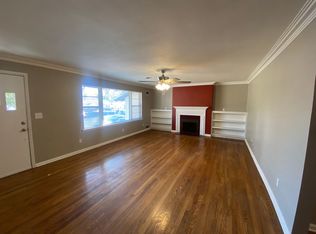Closed
Price Unknown
2217 S Clay Avenue, Springfield, MO 65807
2beds
1,594sqft
Single Family Residence
Built in 1952
10,454.4 Square Feet Lot
$202,400 Zestimate®
$--/sqft
$1,383 Estimated rent
Home value
$202,400
$186,000 - $221,000
$1,383/mo
Zestimate® history
Loading...
Owner options
Explore your selling options
What's special
Welcome to 2217 S Clay Ave, conveniently located between Battlefield Rd and Sunshine Street in Springfield! This 1950's home has not lost it's charm over the years and is the perfect blend of vintage and cozy. When you walk in, you're greeted with a spacious living area complete with a gas fireplace to your left and the dining room ahead of you. Through the dining room you have sliding glass doors to take you to the fenced in back yard and the kitchen to your right. The kitchen features original cabinetry with lots of storage space and beyond the kitchen is the bonus room and laundry room! This extra room has the potential for whatever you need it for and is situated between the 2 car garage and another entrance to the backyard. The laundry room is a part of your bonus room and has a sink and plenty of shelving for additional storage. On the opposite side of the home, you'll find your bedrooms with ample closet space, additional linen closets for even MORE storage, your full bath and the half bath in the west bedroom. The backyard houses a storage shed and measures to be almost a quarter acre! The roof was replaced in 2021, AC in 2018 and furnace in 2022. You have to see this one for yourself!
Zillow last checked: 8 hours ago
Listing updated: February 03, 2025 at 08:30am
Listed by:
The Kody Sold My Home Team 417-812-1384,
ReeceNichols - Springfield
Bought with:
Rhett Smillie, 1999096866
Keller Williams
Source: SOMOMLS,MLS#: 60283543
Facts & features
Interior
Bedrooms & bathrooms
- Bedrooms: 2
- Bathrooms: 2
- Full bathrooms: 1
- 1/2 bathrooms: 1
Bedroom 1
- Area: 178.16
- Dimensions: 13.6 x 13.1
Bedroom 2
- Area: 131.1
- Dimensions: 11.5 x 11.4
Dining area
- Area: 295.12
- Dimensions: 21.7 x 13.6
Kitchen
- Area: 150.96
- Dimensions: 13.6 x 11.1
Living room
- Area: 332.01
- Dimensions: 21.7 x 15.3
Heating
- Forced Air, Central, Natural Gas
Cooling
- Central Air, Ceiling Fan(s)
Appliances
- Included: Dishwasher, Free-Standing Electric Oven, Dryer, Washer, Refrigerator
- Laundry: Main Level, W/D Hookup
Features
- High Speed Internet, Laminate Counters, Walk-In Closet(s)
- Flooring: Hardwood, Vinyl, Tile
- Windows: Storm Window(s)
- Has basement: No
- Attic: Pull Down Stairs
- Has fireplace: Yes
- Fireplace features: Gas
Interior area
- Total structure area: 1,594
- Total interior livable area: 1,594 sqft
- Finished area above ground: 1,594
- Finished area below ground: 0
Property
Parking
- Total spaces: 2
- Parking features: Garage Faces Front
- Attached garage spaces: 2
Features
- Levels: One
- Stories: 1
- Patio & porch: Covered, Front Porch
- Exterior features: Rain Gutters
- Fencing: Privacy,Chain Link,Shared,Wood
Lot
- Size: 10,454 sqft
Details
- Additional structures: Shed(s)
- Parcel number: 1336408052
Construction
Type & style
- Home type: SingleFamily
- Architectural style: Ranch
- Property subtype: Single Family Residence
Materials
- Stone, Vinyl Siding
- Foundation: Crawl Space
- Roof: Composition
Condition
- Year built: 1952
Utilities & green energy
- Sewer: Public Sewer
- Water: Public
Community & neighborhood
Security
- Security features: Fire Alarm
Location
- Region: Springfield
- Subdivision: Smith, Tom
Other
Other facts
- Listing terms: Cash,VA Loan,FHA,Conventional
- Road surface type: Asphalt, Concrete
Price history
| Date | Event | Price |
|---|---|---|
| 1/17/2025 | Sold | -- |
Source: | ||
| 12/20/2024 | Pending sale | $209,900$132/sqft |
Source: | ||
| 12/12/2024 | Listed for sale | $209,900+111%$132/sqft |
Source: | ||
| 6/20/2018 | Sold | -- |
Source: Agent Provided | ||
| 5/6/2018 | Pending sale | $99,500$62/sqft |
Source: Murney Associates, Realtors #60107237 | ||
Public tax history
| Year | Property taxes | Tax assessment |
|---|---|---|
| 2024 | $1,192 +0.6% | $22,210 |
| 2023 | $1,185 +6.1% | $22,210 +8.7% |
| 2022 | $1,116 +0% | $20,440 |
Find assessor info on the county website
Neighborhood: Seminole
Nearby schools
GreatSchools rating
- 8/10Holland Elementary SchoolGrades: PK-5Distance: 0.2 mi
- 5/10Jarrett Middle SchoolGrades: 6-8Distance: 1.7 mi
- 4/10Parkview High SchoolGrades: 9-12Distance: 1.2 mi
Schools provided by the listing agent
- Elementary: SGF-Holland
- Middle: SGF-Jarrett
- High: SGF-Parkview
Source: SOMOMLS. This data may not be complete. We recommend contacting the local school district to confirm school assignments for this home.

