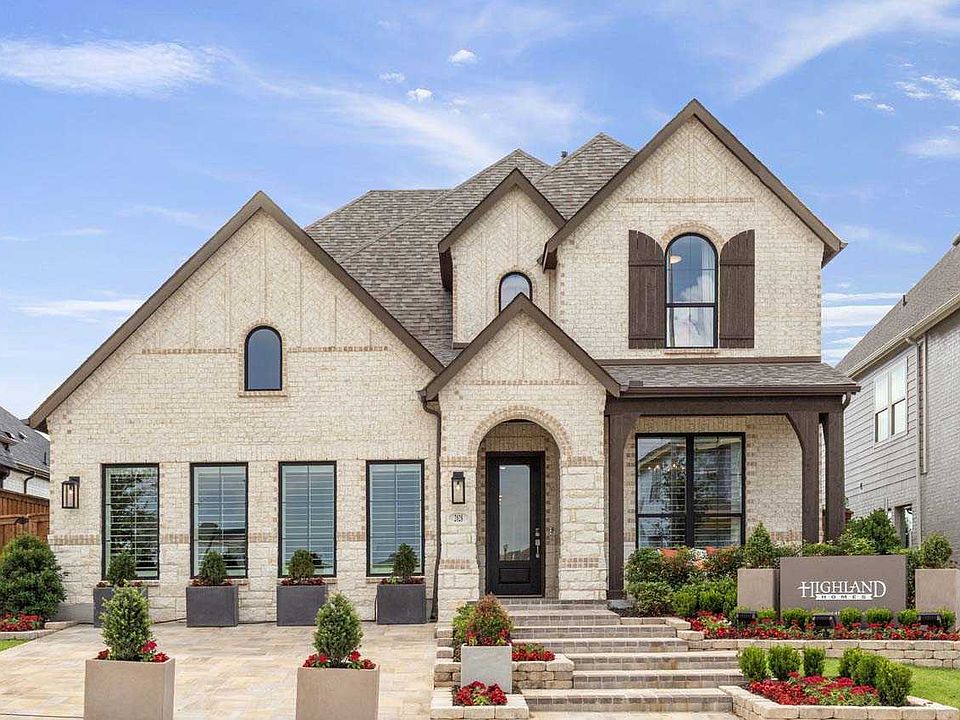MLS# 20772221 - Built by Highland Homes - Ready Now! ~ This beautiful home consists of 4Bed 3 Bath, Family Room with Fireplace, Bay Window in Primary, Freestanding Tub with Separate Shower and Dropped Shower Pan in Primary, Study, Extended Outdoor Living.
New construction
$609,000
2217 Rolling Oaks Dr, Aledo, TX 76008
4beds
2,305sqft
Est.:
Single Family Residence
Built in 2024
6,534 sqft lot
$601,500 Zestimate®
$264/sqft
$225/mo HOA
- 207 days
- on Zillow |
- 236 |
- 17 |
Zillow last checked: 7 hours ago
Listing updated: May 30, 2025 at 11:29am
Listed by:
Ben Caballero caballero@homesusa.com,
Highland Homes Realty 888-524-3182
Source: NTREIS,MLS#: 20772221
Travel times
Facts & features
Interior
Bedrooms & bathrooms
- Bedrooms: 4
- Bathrooms: 3
- Full bathrooms: 3
Primary bedroom
- Features: Walk-In Closet(s)
- Level: First
- Dimensions: 13 x 16
Bedroom
- Level: First
- Dimensions: 12 x 10
Bedroom
- Level: First
- Dimensions: 12 x 10
Bedroom
- Level: First
- Dimensions: 13 x 10
Dining room
- Level: First
- Dimensions: 13 x 10
Kitchen
- Level: First
- Dimensions: 10 x 10
Living room
- Level: First
- Dimensions: 15 x 20
Office
- Level: First
- Dimensions: 13 x 10
Utility room
- Level: First
- Dimensions: 7 x 6
Heating
- Central, Fireplace(s), Natural Gas
Cooling
- Central Air, Ceiling Fan(s)
Appliances
- Included: Dishwasher, Gas Cooktop, Disposal, Microwave, Tankless Water Heater
Features
- Kitchen Island, Pantry
- Flooring: Luxury Vinyl Plank, Tile
- Has basement: No
- Number of fireplaces: 1
- Fireplace features: Gas
Interior area
- Total interior livable area: 2,305 sqft
Video & virtual tour
Property
Parking
- Total spaces: 2
- Parking features: Door-Single, Garage, Garage Door Opener
- Attached garage spaces: 2
Features
- Levels: One
- Stories: 1
- Pool features: None, Community
Lot
- Size: 6,534 sqft
Details
- Parcel number: 2217 Rolling Oaks Drive
- Special conditions: Builder Owned
Construction
Type & style
- Home type: SingleFamily
- Architectural style: Tudor,Detached
- Property subtype: Single Family Residence
Materials
- Brick, Rock, Stone
- Foundation: Slab
- Roof: Composition
Condition
- New construction: Yes
- Year built: 2024
Details
- Builder name: Highland Homes
Utilities & green energy
- Sewer: Public Sewer
- Water: Public
- Utilities for property: Natural Gas Available, Sewer Available, Separate Meters, Underground Utilities, Water Available
Green energy
- Energy efficient items: HVAC, Insulation, Thermostat
Community & HOA
Community
- Features: Fitness Center, Fishing, Lake, Other, Playground, Park, Pool, Tennis Court(s), Trails/Paths, Community Mailbox, Curbs, Sidewalks
- Security: Smoke Detector(s)
- Subdivision: Walsh: Artisan Series - 50' lots
HOA
- Has HOA: Yes
- Services included: All Facilities, Association Management, Internet, Maintenance Grounds
- HOA fee: $225 monthly
- HOA name: Insight Association Management
- HOA phone: 817-266-7640
Location
- Region: Aledo
Financial & listing details
- Price per square foot: $264/sqft
- Date on market: 11/6/2024
About the community
Playground
Walsh offers a one-of-a-kind lifestyle with a focus on nature, fitness, creativity, and world-class technology. Thoughtfully designed neighborhood amenities include an athletic club, pools, wood shop, and high end market. Front yard maintenance and dedicated 2 GB internet speed are provided by the HOA. Walsh is zoned to highly acclaimed Aledo ISD and has a new onsite elementary. It's an all-encompassing 2,300 acre living experience only 12 minutes from the heart of Fort Worth!
Source: Highland Homes

