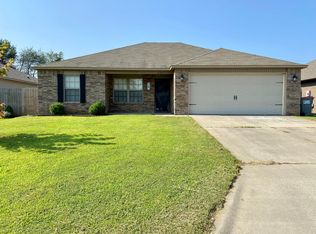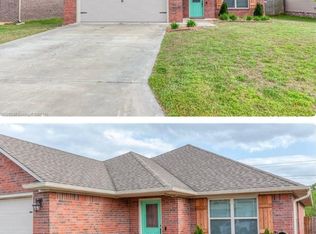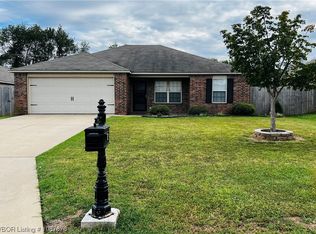Elegant Beauty! Experience this almost new home with a Grand Living Area with soaring ceilings, hand scraped wood flooring, and media closet! The kitchen has stained knotty alder cabinetry with custom tile backsplash, sleek black appliances, and stylish counter tops. Entertainment will be a breeze with this home's large dining area and eat in bar at kitchen. The kitchen is open to the living room keeping you involved in every activity! The spacious master bedroom offers tray ceilings, double sinks, Jacuzzi tub, shower with rubbed oil bronze glass door, and grand master closet. This split bedroom plan also includes a 2-car garage, beautiful laundry room with extra shelving, and a completely privacy fenced back yard with a covered patio making it the perfect place to escape the hustle and bustle and entertain! This extraordinary home is in a coveted neighborhood that's conveniently located near schools, parks, and shopping!
This property is off market, which means it's not currently listed for sale or rent on Zillow. This may be different from what's available on other websites or public sources.



