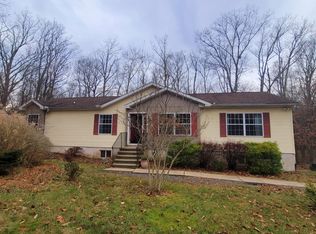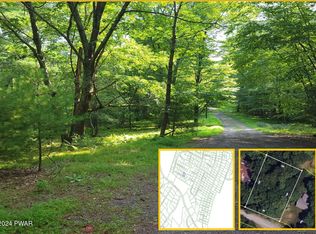Sold for $240,000 on 01/17/25
$240,000
2217 Pine Tree Rd, Canadensis, PA 18325
2beds
1,105sqft
Single Family Residence
Built in 1980
1.36 Acres Lot
$248,000 Zestimate®
$217/sqft
$1,663 Estimated rent
Home value
$248,000
$203,000 - $305,000
$1,663/mo
Zestimate® history
Loading...
Owner options
Explore your selling options
What's special
PROPERTY IS UNDER CONTRACT AND ONLY CONSIDERING BACK UP OFFWERS AT THIS TIME. Secluded and Private Ranch with Large 2 Car Garage Located in the heart of the Poconos. Nestled deep in the woods with Privacy and seclusion on well over an Acre this home will make the Perfect Starter or Weekend Retreat. This home features a Large Sunroom, Wood Burning Fireplace and Sliding Glass Doors leading to a Large Deck with Hot Tub in a tranquil setting. A Large 2 Car Garage/Workshop, Carport and RV Hook Up provide Storage and functionality. Located just 90 miles from NYC and Philadelphia with Low Taxes and Association Fees. Make an appointment to see this charming home today, this one will not last long.
Zillow last checked: 8 hours ago
Listing updated: March 01, 2025 at 06:26pm
Listed by:
Michael O'Donnell 570-234-3400,
MORE Modern Real Estate LLC
Bought with:
(Pike Wayne) PWAR Member
NON MEMBER
Source: PMAR,MLS#: PM-120618
Facts & features
Interior
Bedrooms & bathrooms
- Bedrooms: 2
- Bathrooms: 1
- Full bathrooms: 1
Primary bedroom
- Level: First
- Area: 153.52
- Dimensions: 15.2 x 10.1
Bedroom 2
- Level: First
- Area: 136.68
- Dimensions: 13.4 x 10.2
Primary bathroom
- Level: First
- Area: 64.64
- Dimensions: 10.1 x 6.4
Bonus room
- Level: First
- Area: 175.16
- Dimensions: 15.1 x 11.6
Dining room
- Level: First
- Area: 75.4
- Dimensions: 11.6 x 6.5
Kitchen
- Level: First
- Area: 90.48
- Dimensions: 11.6 x 7.8
Laundry
- Level: First
- Area: 56.5
- Dimensions: 11.3 x 5
Living room
- Level: First
- Area: 240.47
- Dimensions: 17.3 x 13.9
Workshop
- Level: First
- Area: 515.16
- Dimensions: 23.3 x 22.11
Heating
- Wood Stove, Electric
Cooling
- Window Unit(s)
Appliances
- Included: Electric Range, Refrigerator, Water Heater
Features
- Flooring: Carpet, Vinyl
- Basement: Crawl Space
- Has fireplace: Yes
- Common walls with other units/homes: No Common Walls
Interior area
- Total structure area: 1,638
- Total interior livable area: 1,105 sqft
- Finished area above ground: 1,105
- Finished area below ground: 0
Property
Parking
- Parking features: Garage
- Has garage: Yes
Features
- Stories: 1
- Patio & porch: Deck
- Has spa: Yes
- Spa features: Above Ground
Lot
- Size: 1.36 Acres
- Features: Level, Cleared, Wooded
Details
- Additional structures: Shed(s)
- Parcel number: 14.9D.1.14
- Zoning description: Residential
Construction
Type & style
- Home type: SingleFamily
- Architectural style: Ranch
- Property subtype: Single Family Residence
Materials
- T1-11
- Roof: Asphalt,Fiberglass
Condition
- Year built: 1980
Utilities & green energy
- Sewer: Septic Tank
- Water: Well
Community & neighborhood
Location
- Region: Canadensis
- Subdivision: Wildwood Farms
HOA & financial
HOA
- Has HOA: Yes
- HOA fee: $250 annually
Other
Other facts
- Listing terms: Conventional
- Road surface type: Gravel
Price history
| Date | Event | Price |
|---|---|---|
| 1/17/2025 | Sold | $240,000-3.6%$217/sqft |
Source: PMAR #PM-120618 Report a problem | ||
| 12/1/2024 | Listed for sale | $249,000+99.2%$225/sqft |
Source: PMAR #PM-120618 Report a problem | ||
| 9/20/2022 | Sold | $125,000$113/sqft |
Source: Public Record Report a problem | ||
Public tax history
| Year | Property taxes | Tax assessment |
|---|---|---|
| 2025 | $4,396 +4.9% | $117,430 |
| 2024 | $4,190 +2.9% | $117,430 |
| 2023 | $4,073 -1.4% | $117,430 |
Find assessor info on the county website
Neighborhood: 18325
Nearby schools
GreatSchools rating
- 4/10East Stroudsburg Elementary SchoolGrades: K-5Distance: 10.2 mi
- 5/10J T Lambert Intermediate SchoolGrades: 6-8Distance: 9.7 mi
- 6/10East Stroudsburg Shs SouthGrades: 9-12Distance: 10.5 mi

Get pre-qualified for a loan
At Zillow Home Loans, we can pre-qualify you in as little as 5 minutes with no impact to your credit score.An equal housing lender. NMLS #10287.
Sell for more on Zillow
Get a free Zillow Showcase℠ listing and you could sell for .
$248,000
2% more+ $4,960
With Zillow Showcase(estimated)
$252,960
