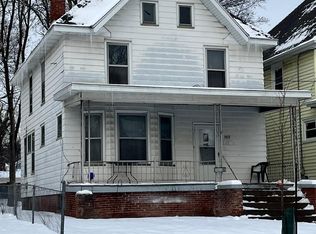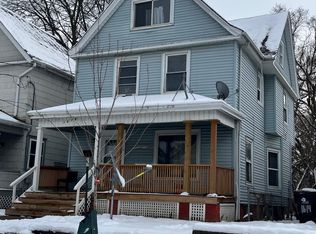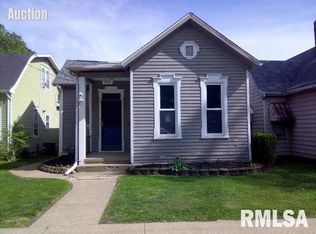Discover this delightful 1.5-story residence Built in 1900, this 1,374 sq ft home offers a perfect blend of historic charm and practical living. Key Features: Spacious Living: Four bedrooms and one full bathroom. Functional Layout: The main floor includes a sizable kitchen with abundant cabinetry, and a versatile front room. Outdoor Enjoyment: Relax on the inviting front porch or utilize the large backyard. Situated on a .15 acre lot, this property is ideal for homeowners or investors.
For sale
$34,000
2217 NE Madison Ave, Peoria, IL 61603
4beds
2,068sqft
Est.:
Single Family Residence, Residential
Built in 1900
-- sqft lot
$-- Zestimate®
$16/sqft
$-- HOA
What's special
Large backyardSpacious livingFunctional layoutInviting front porch
- 93 days |
- 401 |
- 24 |
Zillow last checked: 8 hours ago
Listing updated: December 01, 2025 at 03:59pm
Listed by:
Kayla Hicks 309-643-5643,
eXp Realty
Source: RMLS Alliance,MLS#: PA1260814 Originating MLS: Peoria Area Association of Realtors
Originating MLS: Peoria Area Association of Realtors

Facts & features
Interior
Bedrooms & bathrooms
- Bedrooms: 4
- Bathrooms: 1
- Full bathrooms: 1
Bedroom 1
- Level: Main
- Dimensions: 13ft 0in x 13ft 0in
Bedroom 2
- Level: Upper
- Dimensions: 13ft 0in x 11ft 0in
Bedroom 3
- Level: Upper
- Dimensions: 13ft 0in x 10ft 0in
Bedroom 4
- Level: Upper
- Dimensions: 9ft 0in x 11ft 0in
Kitchen
- Level: Main
- Dimensions: 12ft 0in x 12ft 0in
Living room
- Level: Main
- Dimensions: 13ft 0in x 12ft 0in
Main level
- Area: 1034
Upper level
- Area: 1034
Heating
- Has Heating (Unspecified Type)
Appliances
- Included: Range, Refrigerator, Gas Water Heater, Electric Water Heater
Features
- Basement: Full,Unfinished
Interior area
- Total structure area: 2,068
- Total interior livable area: 2,068 sqft
Property
Parking
- Parking features: On Street
- Has uncovered spaces: Yes
Features
- Levels: Two
Lot
- Dimensions: 45*177
- Features: Level
Details
- Parcel number: 1434485025
- Zoning description: Residential
Construction
Type & style
- Home type: SingleFamily
- Property subtype: Single Family Residence, Residential
Materials
- Block, Frame, Asbestos
- Foundation: Block
- Roof: Shingle
Condition
- New construction: No
- Year built: 1900
Utilities & green energy
- Sewer: Public Sewer
- Water: Public
Community & HOA
Community
- Subdivision: Camblin
Location
- Region: Peoria
Financial & listing details
- Price per square foot: $16/sqft
- Tax assessed value: $37,560
- Annual tax amount: $889
- Date on market: 9/12/2025
- Cumulative days on market: 94 days
- Road surface type: Paved
Estimated market value
Not available
Estimated sales range
Not available
$1,200/mo
Price history
Price history
| Date | Event | Price |
|---|---|---|
| 12/2/2025 | Listed for sale | $34,000$16/sqft |
Source: | ||
| 9/25/2025 | Contingent | $34,000$16/sqft |
Source: | ||
| 9/12/2025 | Listed for sale | $34,000-6.8%$16/sqft |
Source: | ||
| 7/16/2025 | Listing removed | $36,500$18/sqft |
Source: | ||
| 6/2/2025 | Price change | $36,500-5.2%$18/sqft |
Source: | ||
Public tax history
Public tax history
| Year | Property taxes | Tax assessment |
|---|---|---|
| 2024 | $590 -45.4% | $12,520 +9% |
| 2023 | $1,081 +124.1% | $11,490 +129.8% |
| 2022 | $482 -42% | $5,000 -40.2% |
Find assessor info on the county website
BuyAbility℠ payment
Est. payment
$204/mo
Principal & interest
$132
Property taxes
$60
Home insurance
$12
Climate risks
Neighborhood: North Valley
Nearby schools
GreatSchools rating
- 1/10Lincoln SchoolGrades: K-8Distance: 0.5 mi
- 1/10Peoria High SchoolGrades: 9-12Distance: 1.8 mi
Schools provided by the listing agent
- High: Peoria High
Source: RMLS Alliance. This data may not be complete. We recommend contacting the local school district to confirm school assignments for this home.
- Loading




