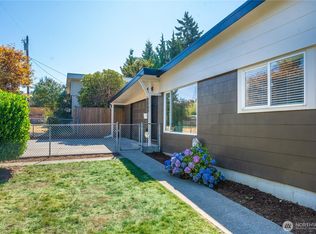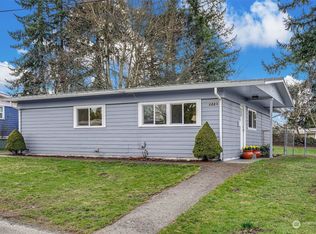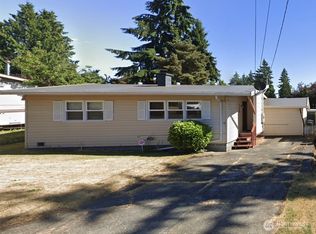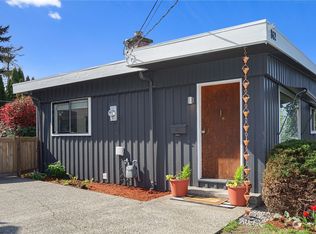Sold
Listed by:
Chris Schniegenberg,
Real Broker LLC
Bought with: HomeSmart Real Estate Assoc
$637,000
2217 NE 9th Street, Renton, WA 98056
4beds
1,600sqft
Single Family Residence
Built in 1942
5,100.88 Square Feet Lot
$637,100 Zestimate®
$398/sqft
$2,767 Estimated rent
Home value
$637,100
$586,000 - $688,000
$2,767/mo
Zestimate® history
Loading...
Owner options
Explore your selling options
What's special
This is your chance to own a turn key home at an unbelievable price. This home is your opportunity to buy a home under market value. This home was completely remodeled in 2022. Most everything in this home is new from the remodel and is in immaculate condition. Large open main floor with a gorgeous fully updated chef's kitchen. Updates in 2022 also included new flooring, new cabinets, new quartz counters, new roof, new millwork, trex decks and much more! Lake views from the front porch make this home the best value in the market. This home has plenty of parking and storage for all your toys. Minutes to everywhere. Move in ready! Make sure you see this home before buying anything! Closing credit available and owner is motivated to sell.
Zillow last checked: 8 hours ago
Listing updated: October 16, 2025 at 04:04am
Listed by:
Chris Schniegenberg,
Real Broker LLC
Bought with:
Vien Huynh, 98922
HomeSmart Real Estate Assoc
Source: NWMLS,MLS#: 2366164
Facts & features
Interior
Bedrooms & bathrooms
- Bedrooms: 4
- Bathrooms: 2
- Full bathrooms: 1
- 3/4 bathrooms: 1
- Main level bathrooms: 1
- Main level bedrooms: 2
Primary bedroom
- Level: Main
Bedroom
- Level: Lower
Bedroom
- Level: Lower
Bedroom
- Level: Main
Bathroom full
- Level: Main
Bathroom three quarter
- Level: Lower
Entry hall
- Level: Main
Kitchen without eating space
- Level: Main
Living room
- Level: Main
Heating
- Ductless, Wall Unit(s), Electric
Cooling
- 90%+ High Efficiency, Ductless, High Efficiency (Unspecified)
Appliances
- Included: Water Heater: Electric, Water Heater Location: Basement
Features
- Flooring: Ceramic Tile, Vinyl Plank, Carpet
- Windows: Double Pane/Storm Window, Skylight(s)
- Basement: Finished
- Has fireplace: No
Interior area
- Total structure area: 1,600
- Total interior livable area: 1,600 sqft
Property
Parking
- Total spaces: 1
- Parking features: Attached Carport
- Carport spaces: 1
Features
- Levels: One
- Stories: 1
- Entry location: Main
- Patio & porch: Double Pane/Storm Window, Skylight(s), Water Heater
- Has view: Yes
- View description: Territorial
Lot
- Size: 5,100 sqft
- Features: Deck, Fenced-Partially, High Speed Internet, Patio
Details
- Parcel number: 7227501020
- Special conditions: Standard
Construction
Type & style
- Home type: SingleFamily
- Property subtype: Single Family Residence
Materials
- Wood Siding
- Foundation: Block
- Roof: Flat
Condition
- Year built: 1942
- Major remodel year: 1944
Utilities & green energy
- Sewer: Sewer Connected
- Water: Public
Community & neighborhood
Location
- Region: Renton
- Subdivision: Highlands
Other
Other facts
- Listing terms: Cash Out,Conventional,FHA,VA Loan
- Cumulative days on market: 102 days
Price history
| Date | Event | Price |
|---|---|---|
| 9/15/2025 | Sold | $637,000-1.8%$398/sqft |
Source: | ||
| 8/25/2025 | Pending sale | $649,000$406/sqft |
Source: | ||
| 7/24/2025 | Price change | $649,000-1.5%$406/sqft |
Source: | ||
| 7/13/2025 | Price change | $659,000-4.4%$412/sqft |
Source: | ||
| 7/11/2025 | Price change | $689,000-1.6%$431/sqft |
Source: | ||
Public tax history
| Year | Property taxes | Tax assessment |
|---|---|---|
| 2024 | $6,094 +7% | $594,000 +12.3% |
| 2023 | $5,698 -3.2% | $529,000 -13.6% |
| 2022 | $5,889 +35.7% | $612,000 +59.4% |
Find assessor info on the county website
Neighborhood: Sunset
Nearby schools
GreatSchools rating
- 3/10Highlands Elementary SchoolGrades: K-5Distance: 0.3 mi
- 6/10Mcknight Middle SchoolGrades: 6-8Distance: 0.6 mi
- 3/10Renton Senior High SchoolGrades: 9-12Distance: 1.5 mi

Get pre-qualified for a loan
At Zillow Home Loans, we can pre-qualify you in as little as 5 minutes with no impact to your credit score.An equal housing lender. NMLS #10287.
Sell for more on Zillow
Get a free Zillow Showcase℠ listing and you could sell for .
$637,100
2% more+ $12,742
With Zillow Showcase(estimated)
$649,842


