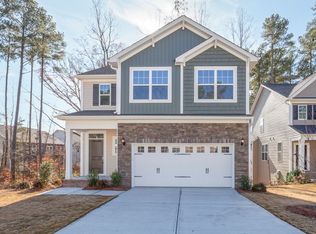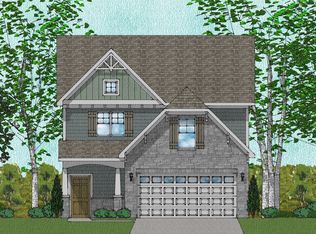Sold for $481,000 on 05/29/25
$481,000
2217 Magnolia Tree Ln, Durham, NC 27703
3beds
2,360sqft
Single Family Residence, Residential
Built in 2018
4,791.6 Square Feet Lot
$474,200 Zestimate®
$204/sqft
$2,496 Estimated rent
Home value
$474,200
$446,000 - $507,000
$2,496/mo
Zestimate® history
Loading...
Owner options
Explore your selling options
What's special
Light, Bright & Beautiful...3 words that best describe 2217 Magnolia Tree in the welcoming Durham community of Rustica Oaks! As you walk into the light-filled entryway, your eyes are naturally drawn to the wooded views that surround this home, filling the space with natural light & energy. Beautiful hardwood floors grace the open concept living area and the connection to the kitchen & living areas makes this floorplan ideal for hosting large gatherings with comfort & ease! Boasting 3 full bedrooms and a HUGE BONUS room on the second level, PLUS a functional home office on the main level, combine to make this one of the most popular floorplans in the neighborhood! Seller has enjoyed cost savings in the energy-efficient Mungo-built home and you'll find the 240 volt EV charger outlet, the tankless water heater, and ample storage options in the garage. Don't miss the huge, tall crawl space that is more than enough to store all of your play equipment, yard toys and garden tools (potting table to convey)! Speaking of gardening, the seller has planted lots of healthy, native landscaping throughout the entire yard making for easier yard maintenance. All appliances will convey, including the gas grill and compost bin out back, too. Around the corner from the neighborhood swimming pool and playground and easy access to Downtown Durham make for an awesome location! Make plans to see this property today - you'll be glad you did!
Zillow last checked: 8 hours ago
Listing updated: October 28, 2025 at 12:55am
Listed by:
Nicolle D Mercer 919-632-5671,
Keller Williams Elite Realty
Bought with:
Jeanna Reeves, 142170
Northside Realty Inc.
Source: Doorify MLS,MLS#: 10086242
Facts & features
Interior
Bedrooms & bathrooms
- Bedrooms: 3
- Bathrooms: 3
- Full bathrooms: 2
- 1/2 bathrooms: 1
Heating
- Fireplace(s), Forced Air
Cooling
- Central Air
Appliances
- Included: Dishwasher, Disposal, Dryer, Gas Range, Microwave, Refrigerator, Tankless Water Heater, Washer
- Laundry: Laundry Closet, Upper Level
Features
- Ceiling Fan(s), Dual Closets, Granite Counters, Open Floorplan, Pantry, Separate Shower, Smooth Ceilings, Walk-In Shower
- Flooring: Carpet, Ceramic Tile, Hardwood
- Number of fireplaces: 1
- Fireplace features: Family Room, Gas Log
- Common walls with other units/homes: No Common Walls
Interior area
- Total structure area: 2,360
- Total interior livable area: 2,360 sqft
- Finished area above ground: 2,360
- Finished area below ground: 0
Property
Parking
- Total spaces: 4
- Parking features: Concrete, Driveway, Electric Vehicle Charging Station(s)
- Attached garage spaces: 2
- Uncovered spaces: 2
Accessibility
- Accessibility features: Central Living Area
Features
- Levels: Two
- Stories: 2
- Patio & porch: Deck
- Exterior features: Garden, Gas Grill, Rain Gutters
- Pool features: Community
- Has view: Yes
- View description: Trees/Woods
Lot
- Size: 4,791 sqft
- Features: Hardwood Trees
Details
- Parcel number: 217594
- Special conditions: Standard
Construction
Type & style
- Home type: SingleFamily
- Architectural style: Transitional
- Property subtype: Single Family Residence, Residential
Materials
- Vinyl Siding
- Foundation: Permanent
- Roof: Shingle
Condition
- New construction: No
- Year built: 2018
Details
- Builder name: Mungo Homes
Utilities & green energy
- Sewer: Public Sewer
- Water: Public
Community & neighborhood
Community
- Community features: Playground, Pool, Street Lights
Location
- Region: Durham
- Subdivision: Rustica Oaks
HOA & financial
HOA
- Has HOA: Yes
- HOA fee: $60 monthly
- Amenities included: Maintenance Grounds, Playground, Pool, Recreation Facilities
- Services included: Insurance, Maintenance Grounds, Storm Water Maintenance
Price history
| Date | Event | Price |
|---|---|---|
| 5/29/2025 | Sold | $481,000-0.8%$204/sqft |
Source: | ||
| 4/16/2025 | Pending sale | $485,000$206/sqft |
Source: | ||
| 4/2/2025 | Listed for sale | $485,000+58.3%$206/sqft |
Source: | ||
| 4/9/2018 | Sold | $306,424$130/sqft |
Source: | ||
Public tax history
| Year | Property taxes | Tax assessment |
|---|---|---|
| 2025 | $4,645 +21.1% | $468,547 +70.4% |
| 2024 | $3,837 +6.5% | $275,043 |
| 2023 | $3,603 +2.3% | $275,043 |
Find assessor info on the county website
Neighborhood: 27703
Nearby schools
GreatSchools rating
- 4/10Bethesda ElementaryGrades: PK-5Distance: 2.3 mi
- 2/10Lowe's Grove MiddleGrades: 6-8Distance: 3.3 mi
- 2/10Hillside HighGrades: 9-12Distance: 1.5 mi
Schools provided by the listing agent
- Elementary: Durham - Harris
- Middle: Durham - Lowes Grove
- High: Durham - Hillside
Source: Doorify MLS. This data may not be complete. We recommend contacting the local school district to confirm school assignments for this home.
Get a cash offer in 3 minutes
Find out how much your home could sell for in as little as 3 minutes with a no-obligation cash offer.
Estimated market value
$474,200
Get a cash offer in 3 minutes
Find out how much your home could sell for in as little as 3 minutes with a no-obligation cash offer.
Estimated market value
$474,200

