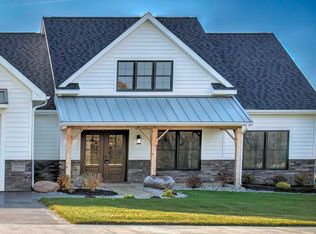Closed
$600,000
2217 Kroemer Rd, Fort Wayne, IN 46808
3beds
4,621sqft
Single Family Residence
Built in 2014
5 Acres Lot
$622,500 Zestimate®
$--/sqft
$3,474 Estimated rent
Home value
$622,500
$573,000 - $672,000
$3,474/mo
Zestimate® history
Loading...
Owner options
Explore your selling options
What's special
Exquisite custom-designed residence! Impressive kitchen featuring a spacious island and high ceilings. Primary bedroom with private bathroom on the main level, abundant storage, and ample entertaining areas. Fully finished daylight basement includes a recreation room, kitchenette, full bathroom & 2 offices! 5 Acres of land for potential barn construction. Energy efficient geothermal HVAC system in place!
Zillow last checked: 8 hours ago
Listing updated: August 03, 2024 at 05:12pm
Listed by:
Melissa M Maddox Cell:260-760-8734,
North Eastern Group Realty
Bought with:
Jeffrey Lawson, RB15000705
F.C. Tucker Fort Wayne
Source: IRMLS,MLS#: 202422778
Facts & features
Interior
Bedrooms & bathrooms
- Bedrooms: 3
- Bathrooms: 4
- Full bathrooms: 3
- 1/2 bathrooms: 1
- Main level bedrooms: 1
Bedroom 1
- Level: Main
Bedroom 2
- Level: Upper
Dining room
- Level: Main
- Area: 130
- Dimensions: 13 x 10
Family room
- Level: Lower
- Area: 580
- Dimensions: 29 x 20
Kitchen
- Level: Main
- Area: 280
- Dimensions: 14 x 20
Living room
- Level: Main
- Area: 380
- Dimensions: 19 x 20
Office
- Level: Lower
- Area: 182
- Dimensions: 14 x 13
Heating
- Forced Air, Geothermal
Cooling
- Central Air, Geothermal, Geothermal Hvac
Appliances
- Included: Disposal, Range/Oven Hook Up Elec, Range/Oven Hook Up Gas, Dishwasher, Microwave, Refrigerator, Washer, Gas Range, Electric Water Heater, Water Softener Owned
- Laundry: Electric Dryer Hookup, Main Level
Features
- 1st Bdrm En Suite, Ceiling-9+, Entrance Foyer, Kitchen Island, Pantry, Main Level Bedroom Suite, Formal Dining Room, Great Room
- Flooring: Carpet, Laminate
- Windows: Double Pane Windows, Window Treatments
- Basement: Daylight,Full,Finished,Concrete,Sump Pump
- Has fireplace: No
- Fireplace features: None
Interior area
- Total structure area: 4,734
- Total interior livable area: 4,621 sqft
- Finished area above ground: 3,071
- Finished area below ground: 1,550
Property
Parking
- Total spaces: 2
- Parking features: Attached, Garage Door Opener, Concrete
- Attached garage spaces: 2
- Has uncovered spaces: Yes
Features
- Levels: One and One Half
- Stories: 1
- Patio & porch: Deck
- Fencing: None
Lot
- Size: 5 Acres
- Dimensions: 329 x 660
- Features: Level, City/Town/Suburb, Rural, Landscaped
Details
- Parcel number: 020731400007.000065
Construction
Type & style
- Home type: SingleFamily
- Architectural style: Contemporary
- Property subtype: Single Family Residence
Materials
- Vinyl Siding
- Roof: Asphalt,Shingle
Condition
- New construction: No
- Year built: 2014
Utilities & green energy
- Gas: Other
- Sewer: City
- Water: Well, Fort Wayne City Utilities
Green energy
- Energy efficient items: HVAC, Insulation
Community & neighborhood
Community
- Community features: None
Location
- Region: Fort Wayne
- Subdivision: None
Other
Other facts
- Listing terms: Cash,Conventional,FHA,VA Loan
Price history
| Date | Event | Price |
|---|---|---|
| 8/2/2024 | Sold | $600,000-4% |
Source: | ||
| 7/11/2024 | Pending sale | $625,000 |
Source: | ||
| 7/1/2024 | Price change | $625,000-3.8% |
Source: | ||
| 6/21/2024 | Listed for sale | $650,000+98.2% |
Source: | ||
| 7/27/2017 | Sold | $328,000 |
Source: | ||
Public tax history
Tax history is unavailable.
Find assessor info on the county website
Neighborhood: 46808
Nearby schools
GreatSchools rating
- 6/10Francis M Price Elementary SchoolGrades: PK-5Distance: 2.2 mi
- 5/10Northwood Middle SchoolGrades: 6-8Distance: 5.3 mi
- 3/10Northrop High SchoolGrades: 9-12Distance: 5.2 mi
Schools provided by the listing agent
- Elementary: Price
- Middle: Portage
- High: Northrop
- District: Fort Wayne Community
Source: IRMLS. This data may not be complete. We recommend contacting the local school district to confirm school assignments for this home.

Get pre-qualified for a loan
At Zillow Home Loans, we can pre-qualify you in as little as 5 minutes with no impact to your credit score.An equal housing lender. NMLS #10287.
