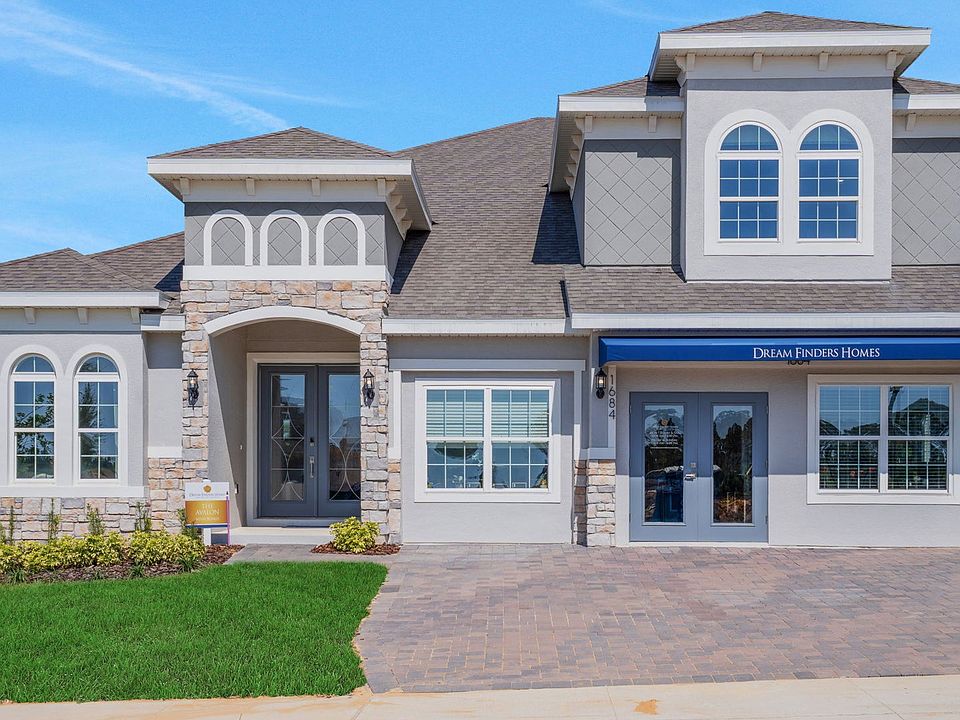One or more photo(s) has been virtually staged. Pre-Construction. To be built. Sample Images The Magnolia B with Stone and Gourmet Kitchen, on Lot 1227 corner lot! Fully Upgraded with upgraded Cabinets, Counters, Flooring and More! Call today to learn more about the spectacular features included in this home. Hurry, for a limited time you can customize this home with your own Design Selections. Located in the new Heart of Orlando, Hills of Minneola, this home is close to all area shops, restaurants, entertainment, schools and MORE! Easy access to all area attractions, airport and downtown Orlando. Incentives with Preferred Lender.
New construction
$534,226
2217 Juniper Berry Dr, Clermont, FL 34715
4beds
2,100sqft
Est.:
Single Family Residence
Built in 2024
4,000 sqft lot
$-- Zestimate®
$254/sqft
$8/mo HOA
- 462 days
- on Zillow |
- 175 |
- 3 |
Zillow last checked: 7 hours ago
Listing updated: May 18, 2025 at 02:11pm
Listing Provided by:
Nancy Pruitt, PA 352-552-7574,
OLYMPUS EXECUTIVE REALTY INC 407-469-0090
Source: Stellar MLS,MLS#: G5078711 Originating MLS: Orlando Regional
Originating MLS: Orlando Regional

Travel times
Schedule tour
Select your preferred tour type — either in-person or real-time video tour — then discuss available options with the builder representative you're connected with.
Select a date
Facts & features
Interior
Bedrooms & bathrooms
- Bedrooms: 4
- Bathrooms: 3
- Full bathrooms: 2
- 1/2 bathrooms: 1
Rooms
- Room types: Family Room
Primary bedroom
- Features: En Suite Bathroom, Walk-In Closet(s)
- Level: First
- Area: 199.5 Square Feet
- Dimensions: 13.3x15
Bedroom 2
- Features: Walk-In Closet(s)
- Level: Second
- Area: 130.98 Square Feet
- Dimensions: 11.8x11.1
Bedroom 3
- Features: Built-in Closet
- Level: Second
- Area: 129.8 Square Feet
- Dimensions: 11.8x11
Bedroom 4
- Features: Built-in Closet
- Level: Second
- Area: 129.8 Square Feet
- Dimensions: 11.8x11
Primary bathroom
- Features: Dual Sinks, Shower No Tub, Water Closet/Priv Toilet
- Level: First
- Area: 72 Square Feet
- Dimensions: 12x6
Dining room
- Level: First
- Area: 156 Square Feet
- Dimensions: 15.6x10
Kitchen
- Level: First
- Area: 165 Square Feet
- Dimensions: 15x11
Living room
- Level: First
- Area: 255 Square Feet
- Dimensions: 15x17
Loft
- Level: Second
- Area: 155.4 Square Feet
- Dimensions: 14x11.1
Heating
- Electric
Cooling
- Central Air
Appliances
- Included: Oven, Convection Oven, Cooktop, Dishwasher, Disposal, Electric Water Heater, Ice Maker, Microwave
- Laundry: Inside, Laundry Room
Features
- Eating Space In Kitchen, Kitchen/Family Room Combo, Living Room/Dining Room Combo, Open Floorplan, Primary Bedroom Main Floor, Split Bedroom, Thermostat, Walk-In Closet(s)
- Flooring: Carpet, Tile
- Doors: Sliding Doors
- Has fireplace: No
Interior area
- Total structure area: 2,681
- Total interior livable area: 2,100 sqft
Property
Parking
- Total spaces: 2
- Parking features: Garage - Attached
- Attached garage spaces: 2
- Details: Garage Dimensions: 18X20
Features
- Levels: Two
- Stories: 2
- Patio & porch: Enclosed, Front Porch, Rear Porch, Screened
- Exterior features: Sidewalk, Sprinkler Metered
Lot
- Size: 4,000 sqft
- Dimensions: 40 x 100
- Features: Cleared, Sidewalk
Details
- Parcel number: 042226000200001223
- Special conditions: None
Construction
Type & style
- Home type: SingleFamily
- Architectural style: Contemporary
- Property subtype: Single Family Residence
Materials
- Block, Stucco
- Foundation: Slab
- Roof: Shingle
Condition
- Pre-Construction
- New construction: Yes
- Year built: 2024
Details
- Builder model: Magnolia B with Stone
- Builder name: DREAM FINDERS HOMES
- Warranty included: Yes
Utilities & green energy
- Sewer: Public Sewer
- Water: Public
- Utilities for property: Electricity Available, Fiber Optics, Sprinkler Recycled, Underground Utilities
Community & HOA
Community
- Features: Deed Restrictions, Fitness Center, Park, Playground, Pool, Sidewalks
- Security: Smoke Detector(s)
- Subdivision: Hills of Minneola
HOA
- Has HOA: Yes
- Amenities included: Clubhouse, Fence Restrictions, Park, Playground, Pool
- Services included: Community Pool, Maintenance Grounds, Recreational Facilities
- HOA fee: $8 monthly
- HOA name: DREAM FINDERS HOMES
- HOA phone: 407-847-2280
- Pet fee: $0 monthly
Location
- Region: Clermont
Financial & listing details
- Price per square foot: $254/sqft
- Annual tax amount: $375
- Date on market: 2/19/2024
- Listing terms: Cash,Conventional,FHA,VA Loan
- Ownership: Fee Simple
- Total actual rent: 0
- Electric utility on property: Yes
- Road surface type: Paved
About the community
Welcome to Hills of Minneola, a 1833 acre Master Plan Community nestled in the scenic Lake County, Florida. Our prime location near the new Turnpike Interchange puts you just minutes away from an array of attractions, restaurants, shopping, and entertainment. Whether you're seeking a place to call home or a tranquil retreat amidst beautiful nature, Hills of Minneola offers it all. Families will appreciate the opportunity to purchase affordable new homes in close proximity to excellent schools. We invite you to explore our community and discover the perfect blend of convenience, affordability, and natural beauty. If you have any questions or would like more information, please don't hesitate to contact us. We eagerly await the chance to assist you.
Source: Dream Finders Homes

