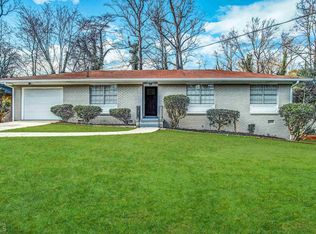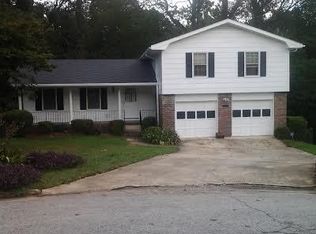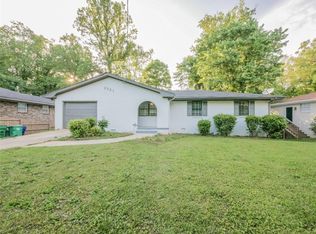Sold for $235,000 on 04/24/25
$235,000
2217 Emerald Castle Dr, Decatur, GA 30035
2beds
1baths
1,208sqft
SingleFamily
Built in 1969
0.26 Acres Lot
$230,800 Zestimate®
$195/sqft
$1,400 Estimated rent
Home value
$230,800
$212,000 - $252,000
$1,400/mo
Zestimate® history
Loading...
Owner options
Explore your selling options
What's special
-
(RLNE3785844)
Facts & features
Interior
Bedrooms & bathrooms
- Bedrooms: 2
- Bathrooms: 1.5
Heating
- Other
Cooling
- Central
Features
- Basement: Partially finished
- Has fireplace: Yes
Interior area
- Total interior livable area: 1,208 sqft
Property
Parking
- Parking features: Garage - Attached
Features
- Exterior features: Brick
Lot
- Size: 0.26 Acres
Details
- Parcel number: 1515712007
Construction
Type & style
- Home type: SingleFamily
Materials
- Roof: Asphalt
Condition
- Year built: 1969
Community & neighborhood
Location
- Region: Decatur
Price history
| Date | Event | Price |
|---|---|---|
| 4/24/2025 | Sold | $235,000-14.5%$195/sqft |
Source: Public Record Report a problem | ||
| 9/20/2022 | Sold | $275,000$228/sqft |
Source: | ||
| 8/19/2022 | Pending sale | $275,000$228/sqft |
Source: | ||
| 8/12/2022 | Listed for sale | $275,000-5.2%$228/sqft |
Source: | ||
| 8/12/2022 | Listing removed | $290,000$240/sqft |
Source: | ||
Public tax history
| Year | Property taxes | Tax assessment |
|---|---|---|
| 2025 | -- | $109,120 +0.2% |
| 2024 | $2,987 +50.3% | $108,920 +16.4% |
| 2023 | $1,988 +54.4% | $93,600 +137.3% |
Find assessor info on the county website
Neighborhood: 30035
Nearby schools
GreatSchools rating
- 4/10Canby Lane Elementary SchoolGrades: PK-5Distance: 0.3 mi
- 5/10Mary Mcleod Bethune Middle SchoolGrades: 6-8Distance: 1.5 mi
- 3/10Towers High SchoolGrades: 9-12Distance: 1.8 mi
Get a cash offer in 3 minutes
Find out how much your home could sell for in as little as 3 minutes with a no-obligation cash offer.
Estimated market value
$230,800
Get a cash offer in 3 minutes
Find out how much your home could sell for in as little as 3 minutes with a no-obligation cash offer.
Estimated market value
$230,800


