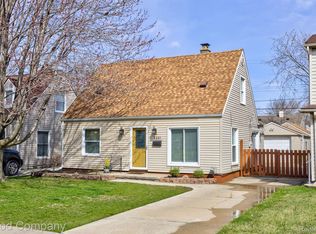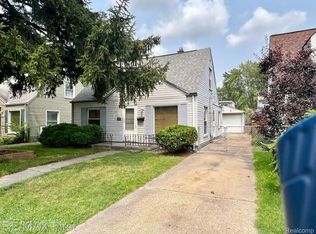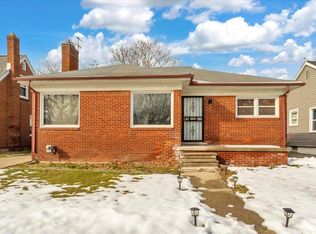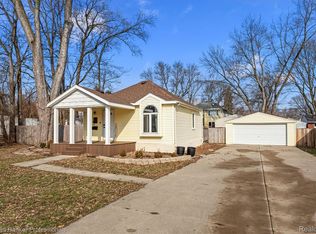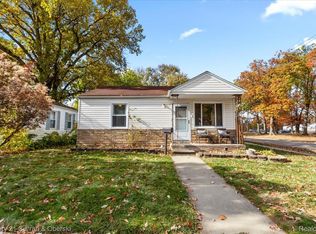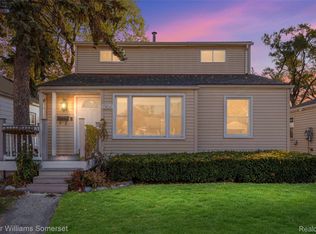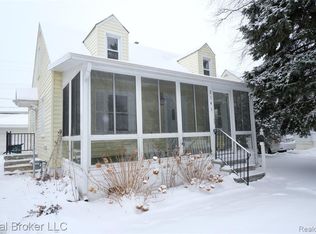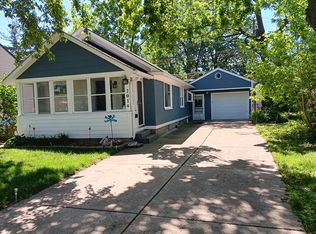Make this clean, comfortable bungalow yours with immediate occupancy! Home has a 9-year-old roof with a transferable warranty, a newer water heater (Dec 2019, newer windows, front door, and siding. The beautifully landscaped, fenced-in backyard features brickwork at the rear for your BBQ summer enjoyment. Not only is the 2-car garage spacious, it also has electricity, a wood-burning stove, and cabinets. Inside, the lower level has been conveniently covered in hard-wearing ceramic tile in the living room, seamlessly flowing into the well-lit kitchen. Front brick pavers were carefully removed for the new sewer, but the yard is surrounded by a Weeping Pine and a 7-year-old Ginkgo tree. Close to both downtown Royal Oak and Ferndale, Detroit sporting events and nightlife are easily accessible from nearby. Come check it out for your first step onto the property ladder! SELLER HAS REPLACED 35 FEET OF CLAY TILE SEWER TO SIDEWALK. Royal Oak City inspector passed. The accuracy of all information, regardless of the source, is not guaranteed or warranted. All information should be independently verified.
For sale
Price cut: $5.9K (2/1)
$232,000
2217 E Ten Mile Rd, Royal Oak, MI 48067
3beds
928sqft
Est.:
Single Family Residence
Built in 1948
4,356 Square Feet Lot
$230,100 Zestimate®
$250/sqft
$-- HOA
What's special
Beautifully landscaped fenced-in backyardNewer water heaterClean comfortable bungalowNewer windowsWell-lit kitchen
- 77 days |
- 1,479 |
- 49 |
Zillow last checked: 8 hours ago
Listing updated: February 01, 2026 at 08:53am
Listed by:
Mark Poloney 248-375-4000,
RE/MAX First 248-375-4000
Source: Realcomp II,MLS#: 20251058734
Tour with a local agent
Facts & features
Interior
Bedrooms & bathrooms
- Bedrooms: 3
- Bathrooms: 1
- Full bathrooms: 1
Primary bedroom
- Level: Second
- Area: 198
- Dimensions: 11 X 18
Bedroom
- Level: Entry
- Area: 88
- Dimensions: 8 X 11
Bedroom
- Level: Entry
- Area: 110
- Dimensions: 10 X 11
Other
- Level: Entry
Kitchen
- Level: Entry
- Area: 80
- Dimensions: 8 X 10
Living room
- Level: Entry
- Area: 168
- Dimensions: 12 X 14
Heating
- Heat Pump, Natural Gas
Appliances
- Included: Built In Gas Range, Free Standing Refrigerator, Washer Dryer Allin One
Features
- High Speed Internet
- Has basement: No
- Has fireplace: No
Interior area
- Total interior livable area: 928 sqft
- Finished area above ground: 928
Property
Parking
- Total spaces: 2
- Parking features: Two Car Garage, Detached, Driveway
- Garage spaces: 2
Features
- Levels: One and One Half
- Stories: 1.5
- Entry location: GroundLevelwSteps
- Patio & porch: Porch
- Pool features: None
- Fencing: Fencing Allowed
Lot
- Size: 4,356 Square Feet
- Dimensions: 40 x 107.31
Details
- Parcel number: 2523376012
- Special conditions: Short Sale No,Standard
Construction
Type & style
- Home type: SingleFamily
- Architectural style: Bungalow
- Property subtype: Single Family Residence
Materials
- Aluminum Siding
- Foundation: Crawl Space
- Roof: Asphalt
Condition
- New construction: No
- Year built: 1948
Utilities & green energy
- Sewer: Public Sewer
- Water: Public
- Utilities for property: Above Ground Utilities, Cable Available
Community & HOA
Community
- Subdivision: OAK CREST 1
HOA
- Has HOA: No
Location
- Region: Royal Oak
Financial & listing details
- Price per square foot: $250/sqft
- Tax assessed value: $88,360
- Annual tax amount: $3,767
- Date on market: 12/8/2025
- Cumulative days on market: 77 days
- Listing agreement: Exclusive Right To Sell
- Listing terms: Cash,Conventional,FHA
Estimated market value
$230,100
$219,000 - $242,000
$1,925/mo
Price history
Price history
| Date | Event | Price |
|---|---|---|
| 2/1/2026 | Price change | $232,000-2.5%$250/sqft |
Source: | ||
| 1/12/2026 | Price change | $237,900-0.8%$256/sqft |
Source: | ||
| 12/8/2025 | Listed for sale | $239,900+2.1%$259/sqft |
Source: | ||
| 10/24/2025 | Listing removed | $235,000$253/sqft |
Source: | ||
| 9/22/2025 | Price change | $235,000-0.4%$253/sqft |
Source: | ||
| 9/15/2025 | Price change | $236,000-0.4%$254/sqft |
Source: | ||
| 9/5/2025 | Price change | $237,000-0.8%$255/sqft |
Source: | ||
| 9/1/2025 | Price change | $239,000-2.4%$258/sqft |
Source: | ||
| 8/22/2025 | Listed for sale | $245,000+2.1%$264/sqft |
Source: | ||
| 8/1/2025 | Listing removed | $240,000$259/sqft |
Source: | ||
| 7/7/2025 | Price change | $240,000-1.2%$259/sqft |
Source: | ||
| 6/22/2025 | Price change | $243,000-0.8%$262/sqft |
Source: | ||
| 6/12/2025 | Price change | $244,9000%$264/sqft |
Source: | ||
| 5/27/2025 | Listed for sale | $244,999$264/sqft |
Source: | ||
| 5/15/2025 | Listing removed | $244,999$264/sqft |
Source: | ||
| 4/23/2025 | Price change | $244,9990%$264/sqft |
Source: | ||
| 4/18/2025 | Price change | $245,000-1.6%$264/sqft |
Source: | ||
| 4/16/2025 | Price change | $249,000-0.4%$268/sqft |
Source: | ||
| 4/11/2025 | Price change | $250,000-9.1%$269/sqft |
Source: | ||
| 4/5/2025 | Listed for sale | $275,000+67.2%$296/sqft |
Source: | ||
| 12/15/2020 | Sold | $164,500-2.1%$177/sqft |
Source: Public Record Report a problem | ||
| 9/17/2020 | Price change | $167,999-1.2%$181/sqft |
Source: Coldwell Banker Weir Manuel-Northville #2200042685 Report a problem | ||
| 6/12/2020 | Listed for sale | $169,999+193.6%$183/sqft |
Source: Coldwell Banker Weir Manuel-Northville #2200042685 Report a problem | ||
| 4/25/1995 | Sold | $57,900$62/sqft |
Source: Public Record Report a problem | ||
Public tax history
Public tax history
| Year | Property taxes | Tax assessment |
|---|---|---|
| 2024 | -- | $90,400 +5.7% |
| 2023 | -- | $85,550 +3.6% |
| 2022 | -- | $82,570 +6.4% |
| 2021 | -- | $77,600 +22.1% |
| 2020 | -- | $63,530 +6.5% |
| 2019 | -- | $59,650 +11.2% |
| 2018 | -- | $53,650 |
| 2017 | -- | $53,650 +14.2% |
| 2015 | -- | $46,960 +8.6% |
| 2014 | -- | $43,260 +8.7% |
| 2011 | -- | $39,810 -5.1% |
| 2010 | $1,401 +0.8% | $41,970 -7.8% |
| 2009 | $1,389 +34.1% | $45,520 -48.4% |
| 2005 | $1,036 | $88,190 +72% |
| 2003 | -- | $51,270 +16.6% |
| 2002 | -- | $43,960 +41.4% |
| 2001 | $1,101 +21.6% | $31,080 +22.5% |
| 2000 | $905 | $25,370 |
Find assessor info on the county website
BuyAbility℠ payment
Est. payment
$1,342/mo
Principal & interest
$1083
Property taxes
$259
Climate risks
Neighborhood: 48067
Nearby schools
GreatSchools rating
- 6/10Oakland Elementary SchoolGrades: K-5Distance: 0.3 mi
- 6/10Royal Oak Middle SchoolGrades: 6-8Distance: 2 mi
- 9/10Royal Oak High SchoolGrades: 9-12Distance: 3.9 mi
