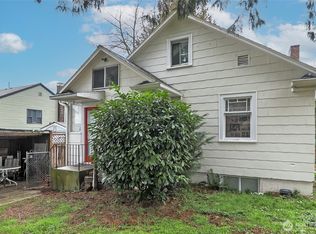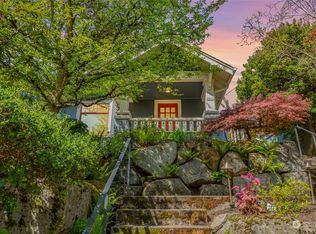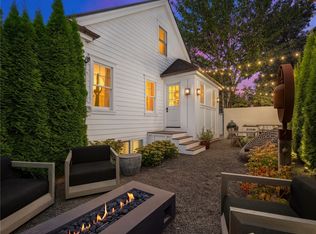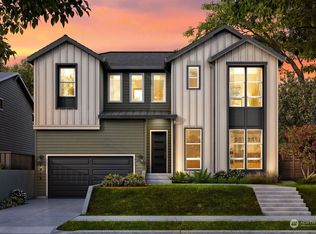Sold
Listed by:
William Cahill,
Real Residential,
Brad Cahill,
Real Residential
Bought with: Coldwell Banker Bain
$1,465,000
2217 E Louisa Street, Seattle, WA 98112
4beds
3,420sqft
Single Family Residence
Built in 1922
5,000.69 Square Feet Lot
$1,528,700 Zestimate®
$428/sqft
$5,662 Estimated rent
Home value
$1,528,700
$1.45M - $1.61M
$5,662/mo
Zestimate® history
Loading...
Owner options
Explore your selling options
What's special
Welcome to this charming craftsman home in the heart of Montlake! Greeted with 1920's period detail and prominence, this home stands the test of time. The ideal layout provides ample space and function with opportunities to customize. Light-filled upper level retreat with vaulted ceilings, spa bathroom, built in storage, home workspace and bedrooms. Serene and private backyard with gardens and adjacent two car garage/driveway with ample off-street parking. Just seconds to the brand-new Montlake Elementary, 520, transit, and UW. A rare blend of charm, space, and unbeatable location—don’t miss this Montlake gem!
Zillow last checked: 8 hours ago
Listing updated: August 10, 2025 at 04:03am
Listed by:
William Cahill,
Real Residential,
Brad Cahill,
Real Residential
Bought with:
Tom Moody, 98165
Coldwell Banker Bain
Source: NWMLS,MLS#: 2379017
Facts & features
Interior
Bedrooms & bathrooms
- Bedrooms: 4
- Bathrooms: 2
- Full bathrooms: 2
- Main level bathrooms: 1
- Main level bedrooms: 2
Bedroom
- Level: Main
Bedroom
- Level: Main
Bathroom full
- Level: Main
Other
- Level: Lower
Dining room
- Level: Main
Entry hall
- Level: Main
Family room
- Level: Lower
Kitchen with eating space
- Level: Main
Living room
- Level: Main
Utility room
- Level: Lower
Heating
- Fireplace, Forced Air, Natural Gas
Cooling
- None
Appliances
- Included: Dishwasher(s), Double Oven, Dryer(s), Refrigerator(s), Stove(s)/Range(s), Washer(s), Water Heater: Gas, Water Heater Location: Basement
Features
- Dining Room
- Flooring: Ceramic Tile, Hardwood, Carpet
- Windows: Skylight(s)
- Basement: Finished
- Number of fireplaces: 1
- Fireplace features: Wood Burning, Main Level: 1, Fireplace
Interior area
- Total structure area: 3,420
- Total interior livable area: 3,420 sqft
Property
Parking
- Total spaces: 2
- Parking features: Detached Garage
- Garage spaces: 2
Features
- Levels: Two
- Stories: 2
- Entry location: Main
- Patio & porch: Dining Room, Fireplace, Skylight(s), Vaulted Ceiling(s), Water Heater
- Has view: Yes
- View description: Territorial
Lot
- Size: 5,000 sqft
- Features: Curbs, Paved, Sidewalk, Cable TV, Deck, Fenced-Partially, High Speed Internet
- Topography: Level
- Residential vegetation: Garden Space
Details
- Parcel number: 8805900780
- Special conditions: Standard
Construction
Type & style
- Home type: SingleFamily
- Property subtype: Single Family Residence
Materials
- Wood Siding
- Foundation: Poured Concrete
- Roof: Composition
Condition
- Year built: 1922
Utilities & green energy
- Electric: Company: Seattle Public Utilities / PSE
- Sewer: Sewer Connected, Company: Seattle Public Utilities
- Water: Public, Company: Seattle Public Utilities
Community & neighborhood
Location
- Region: Seattle
- Subdivision: Montlake
Other
Other facts
- Listing terms: Cash Out,Conventional
- Cumulative days on market: 29 days
Price history
| Date | Event | Price |
|---|---|---|
| 7/10/2025 | Sold | $1,465,000$428/sqft |
Source: | ||
| 5/29/2025 | Pending sale | $1,465,000$428/sqft |
Source: | ||
| 5/27/2025 | Listed for sale | $1,465,000+30.8%$428/sqft |
Source: | ||
| 8/17/2018 | Sold | $1,120,000-5.7%$327/sqft |
Source: | ||
| 8/8/2018 | Pending sale | $1,188,000$347/sqft |
Source: Compass Washington #1339215 | ||
Public tax history
| Year | Property taxes | Tax assessment |
|---|---|---|
| 2024 | $12,764 +6.6% | $1,313,000 +5.7% |
| 2023 | $11,975 +2.1% | $1,242,000 -8.7% |
| 2022 | $11,730 +6.7% | $1,360,000 +16.1% |
Find assessor info on the county website
Neighborhood: Montlake
Nearby schools
GreatSchools rating
- 9/10Montlake Elementary SchoolGrades: K-5Distance: 0.1 mi
- 7/10Edmonds S. Meany Middle SchoolGrades: 6-8Distance: 1.4 mi
- 8/10Garfield High SchoolGrades: 9-12Distance: 2.6 mi

Get pre-qualified for a loan
At Zillow Home Loans, we can pre-qualify you in as little as 5 minutes with no impact to your credit score.An equal housing lender. NMLS #10287.
Sell for more on Zillow
Get a free Zillow Showcase℠ listing and you could sell for .
$1,528,700
2% more+ $30,574
With Zillow Showcase(estimated)
$1,559,274


