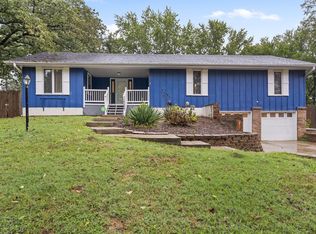Closed
Price Unknown
2217 E Cardinal Street, Springfield, MO 65804
4beds
1,769sqft
Single Family Residence
Built in 1978
0.27 Acres Lot
$295,000 Zestimate®
$--/sqft
$1,723 Estimated rent
Home value
$295,000
$268,000 - $325,000
$1,723/mo
Zestimate® history
Loading...
Owner options
Explore your selling options
What's special
Welcome to 2217 E Cardinal St, a beautiful 4-bedroom, 2.5 bathroom, split-level home in South Springfield, just minutes from the Nature Center and a short walk to Farmer's Park. This charming property features a fully remodeled kitchen with brand-new KitchenAid appliances, cabinetry, countertops and flooring perfect for modern living. Plus, a tankless hot water heater ensures endless hot water and energy efficiency. The home provides two large living areas - one on the main floor and one in the basement - with plenty of space to relax, including a wood-burning fireplace. Upstairs the primary suite offers a private retreat with its own fireplace and balcony overlooking the wooded lot. Step outside to the expansive covered deck, the perfect spot to entertain family and friends while enjoying the large, privacy-fenced backyard with a play set and storage shed. This home offers the ideal blend of style and functionality in one of Springfield's most accessible neighborhoods close to James River Expressway and Highway 65.
Zillow last checked: 8 hours ago
Listing updated: April 26, 2025 at 10:05am
Listed by:
Emily I. Johnson 417-849-2193,
House Theory Realty
Bought with:
Langston Group, 2017005672
Murney Associates - Primrose
Source: SOMOMLS,MLS#: 60284153
Facts & features
Interior
Bedrooms & bathrooms
- Bedrooms: 4
- Bathrooms: 3
- Full bathrooms: 2
- 1/2 bathrooms: 1
Heating
- Central, Natural Gas
Cooling
- Attic Fan, Ceiling Fan(s), Central Air
Appliances
- Included: Dishwasher, Free-Standing Electric Oven, Refrigerator, Water Softener Owned, Tankless Water Heater, Disposal
- Laundry: W/D Hookup
Features
- Wet Bar, Solid Surface Counters, Granite Counters, Walk-In Closet(s), Walk-in Shower
- Flooring: Carpet, Vinyl, Tile, Hardwood
- Doors: Storm Door(s)
- Windows: Double Pane Windows
- Basement: Walk-Out Access,Finished,Partial
- Has fireplace: Yes
- Fireplace features: Bedroom, Basement, Two or More, Wood Burning
Interior area
- Total structure area: 1,769
- Total interior livable area: 1,769 sqft
- Finished area above ground: 1,329
- Finished area below ground: 440
Property
Parking
- Total spaces: 2
- Parking features: Driveway, Garage Faces Front
- Attached garage spaces: 2
- Has uncovered spaces: Yes
Features
- Levels: One and One Half
- Stories: 2
- Patio & porch: Deck
- Exterior features: Rain Gutters
- Fencing: Privacy,Full
Lot
- Size: 0.27 Acres
Details
- Additional structures: Shed(s)
- Parcel number: 1917107011
Construction
Type & style
- Home type: SingleFamily
- Architectural style: Split Level
- Property subtype: Single Family Residence
Materials
- Foundation: Slab, Crawl Space
Condition
- Year built: 1978
Utilities & green energy
- Sewer: Public Sewer
Community & neighborhood
Security
- Security features: Smoke Detector(s)
Location
- Region: Springfield
- Subdivision: Hilltop Hts
Other
Other facts
- Listing terms: Cash,VA Loan,FHA,Conventional
- Road surface type: Asphalt, Concrete
Price history
| Date | Event | Price |
|---|---|---|
| 4/25/2025 | Sold | -- |
Source: | ||
| 4/1/2025 | Pending sale | $299,900$170/sqft |
Source: | ||
| 3/26/2025 | Price change | $299,900-4.8%$170/sqft |
Source: | ||
| 12/27/2024 | Listed for sale | $315,000+6.8%$178/sqft |
Source: | ||
| 5/26/2023 | Sold | -- |
Source: | ||
Public tax history
| Year | Property taxes | Tax assessment |
|---|---|---|
| 2025 | $1,624 +1.9% | $32,590 +9.7% |
| 2024 | $1,593 +0.6% | $29,700 |
| 2023 | $1,584 +0.8% | $29,700 +3.2% |
Find assessor info on the county website
Neighborhood: Spring Creek
Nearby schools
GreatSchools rating
- 5/10Field Elementary SchoolGrades: K-5Distance: 2 mi
- 6/10Pershing Middle SchoolGrades: 6-8Distance: 2.9 mi
- 8/10Glendale High SchoolGrades: 9-12Distance: 2.5 mi
Schools provided by the listing agent
- Elementary: SGF-Field
- Middle: SGF-Pershing
- High: SGF-Glendale
Source: SOMOMLS. This data may not be complete. We recommend contacting the local school district to confirm school assignments for this home.
