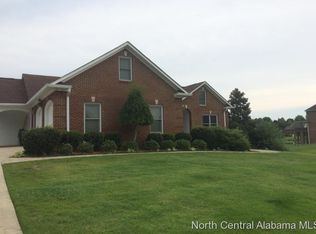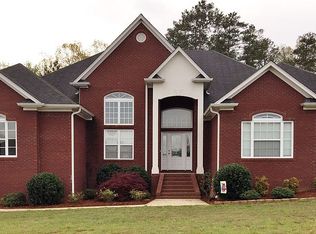Sold for $765,000 on 11/18/23
$765,000
2217 Deer Run Dr SW, Cullman, AL 35057
6beds
4,143sqft
Single Family Residence
Built in 2016
0.69 Acres Lot
$803,600 Zestimate®
$185/sqft
$3,330 Estimated rent
Home value
$803,600
$755,000 - $852,000
$3,330/mo
Zestimate® history
Loading...
Owner options
Explore your selling options
What's special
Looking for an exquisite home in the City of Cullman? Look no further than this beauty packed w/ upgrades. This Leonard Design custom built home has it all, built w/ family & entertaining in mind. Every detail has been though through from the kitchen pantry to the custom hidden safe room. This home features an open floor plan, living room w/ soaring ceilings, built-ins, fireplace & gorgeous windows overlooking Deer Trace pond. Master bedroom features separate office addition built similar to a chapel, his & her closets, walk in shower, soaking tub, his and her vanities. The 2nd level & basement both feature separate living quarters. Main level features 10 ft ceilings, vaulted & trey ceilings. Solid wood doors throughout the entire home, 3 car attached garage on the main level, circle drive, stamped brick concrete flooring in the basement. Did I mention amazing casement windows? This home is perfect for the buyer that wants it all! Too many amenities to list, see attached detailed list.
Zillow last checked: 8 hours ago
Listing updated: November 27, 2023 at 02:10pm
Listed by:
Emily J Stallings 256-531-6396,
All Properties of Alabama, LLC
Bought with:
ERA Waldrop Real Estate
Source: Strategic MLS Alliance,MLS#: 511847
Facts & features
Interior
Bedrooms & bathrooms
- Bedrooms: 6
- Bathrooms: 4
- Full bathrooms: 4
- Main level bathrooms: 2
- Main level bedrooms: 2
Basement
- Area: 1436
Heating
- 2 Central Units, Central, Heat Pump, Natural Gas, See Remarks
Cooling
- Central Air
Appliances
- Included: Dishwasher, Double Oven, Gas Range, Microwave, Refrigerator, Stainless Steel Appliance(s), Tankless Water Heater
- Laundry: In Hall, Lower Level, Laundry Room, Main Level, Multiple Locations, Sink
Features
- Breakfast Bar, Built-in Features, Ceiling - Smooth, Ceiling Fan(s), High Ceilings, Vaulted Ceiling(s), Chandelier, Counters - Solid Surface, His and Hers Closets, Double Vanity, Eat-in Kitchen, Entrance Foyer, Glamour Bath, High Speed Internet, In-Law Floorplan, Kitchen Island, Natural Woodwork, Open Floorplan, Pantry, Primary Bedroom Main, Primary Shower & Tub, Tile Shower, Tray Ceiling(s), Soaking Tub, Utility Sink, Walk-In Closet(s)
- Flooring: Concrete, Hardwood, Stamped
- Windows: Casement
- Basement: Daylight,Exterior Entry,Finished
- Number of fireplaces: 1
- Fireplace features: Gas Log
Interior area
- Total structure area: 4,363
- Total interior livable area: 4,143 sqft
- Finished area above ground: 2,707
- Finished area below ground: 1,436
Property
Parking
- Total spaces: 3
- Parking features: Circular Driveway, Concrete, Driveway, Attached, Garage Faces Front, Inside Entrance, Kitchen Level, Stamped Concrete
- Garage spaces: 3
- Has uncovered spaces: Yes
Features
- Levels: One and One Half
- Stories: 1
- Patio & porch: Covered, Deck, Front Porch
- Fencing: Back Yard,Gate,Wrought Iron
- Has view: Yes
- View description: Pond
- Has water view: Yes
- Water view: Pond
- Waterfront features: Pond
- Body of water: Other
- Frontage length: 175.04
Lot
- Size: 0.69 Acres
- Dimensions: 175.04 x 247.95 x 89.26 x 225.98
- Features: Back Yard, City Lot, Cleared, Front Yard, Garden, Gentle Sloping, Landscaped, Views
Details
- Parcel number: 1704190000002.036
- Zoning: R1
Construction
Type & style
- Home type: SingleFamily
- Architectural style: Craftsman
- Property subtype: Single Family Residence
Materials
- Brick
- Roof: Architectual/Dimensional
Condition
- Year built: 2016
Utilities & green energy
- Sewer: Septic Tank
- Water: Public
Community & neighborhood
Security
- Security features: Security System, Smoke Detector(s)
Location
- Region: Cullman
- Subdivision: Deer Trace
HOA & financial
HOA
- Has HOA: Yes
- HOA fee: $180 annually
- Amenities included: None
- Association name: Deer Trace Association
Other
Other facts
- Road surface type: Asphalt
Price history
| Date | Event | Price |
|---|---|---|
| 11/27/2023 | Pending sale | $799,000+4.4%$193/sqft |
Source: Strategic MLS Alliance #511847 | ||
| 11/18/2023 | Sold | $765,000-4.3%$185/sqft |
Source: Strategic MLS Alliance #511847 | ||
| 7/12/2023 | Listed for sale | $799,000$193/sqft |
Source: Strategic MLS Alliance #511847 | ||
Public tax history
| Year | Property taxes | Tax assessment |
|---|---|---|
| 2025 | $2,580 +5.8% | $68,180 +7.7% |
| 2024 | $2,438 -7.8% | $63,320 -7.8% |
| 2023 | $2,643 +19.5% | $68,660 +19.5% |
Find assessor info on the county website
Neighborhood: 35057
Nearby schools
GreatSchools rating
- 10/10West Elementary SchoolGrades: 2-6Distance: 1.9 mi
- 10/10Cullman Middle SchoolGrades: 7-8Distance: 2.9 mi
- 10/10Cullman High SchoolGrades: 9-12Distance: 3.2 mi
Schools provided by the listing agent
- Elementary: West Elementary
- Middle: Cullman Middle
- High: Cullman
Source: Strategic MLS Alliance. This data may not be complete. We recommend contacting the local school district to confirm school assignments for this home.

Get pre-qualified for a loan
At Zillow Home Loans, we can pre-qualify you in as little as 5 minutes with no impact to your credit score.An equal housing lender. NMLS #10287.
Sell for more on Zillow
Get a free Zillow Showcase℠ listing and you could sell for .
$803,600
2% more+ $16,072
With Zillow Showcase(estimated)
$819,672
