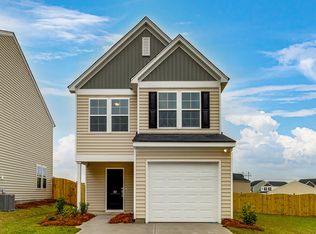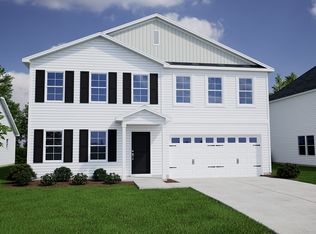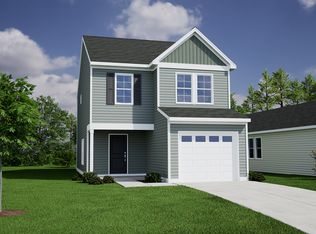The Russell is quite the riveting floor plan at four bedrooms, three and one half baths, and a loft option! This open floor plan boasts an expansive great room with gas fireplace, creating the perfect ambience for winter nights. Its kitchen features sarsaparilla cabinets, granite countertops, and pendant lights which further beautifies the space. At the second level, this floor plan has been enhanced with the alternate second floor option. The primary bedroom is premier, with dual walk in closets, a separate tub/shower in the bathroom as well as dual vanities. Get ready for work in the morning with ease! The third bathroom option also creates ease and convenience for the secondary bedrooms. A loft area allows flexibility and the ability to maximum the space of this coveted plan. Inquire today!
This property is off market, which means it's not currently listed for sale or rent on Zillow. This may be different from what's available on other websites or public sources.



