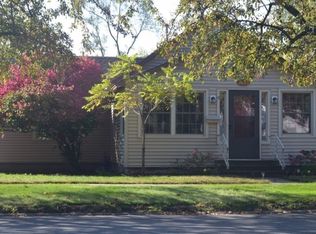Closed
$324,900
2217 CENTER STREET, Stevens Point, WI 54481
4beds
2,187sqft
Single Family Residence
Built in 1940
6,969.6 Square Feet Lot
$343,100 Zestimate®
$149/sqft
$1,901 Estimated rent
Home value
$343,100
$298,000 - $395,000
$1,901/mo
Zestimate® history
Loading...
Owner options
Explore your selling options
What's special
This charming home combines classic character with modern updates, located in a desirable in-town neighborhood. Set on a corner lot with alley access and a newly fenced backyard, this 4-bedroom, 1.5 bathroom (there is an additional shower in the lower level) two-story home has been thoughtfully renovated. The main level boasts a beautifully updated kitchen featuring stainless steel appliances, along with a recently modernized half bath. Enjoy the bright and inviting sunroom, now featuring new windows, and conveniently connected to the kitchen. The bonus room leads directly to the backyard. Additionally, the home includes brand-new gutters, enhancing both functionality and curb appeal. Don't miss your chance to see this charmer!,Relax in the spacious living room or host gatherings in the impressive dining room. Upstairs, you'll find four generously sized bedrooms, each with ample closet space and original hardwood floors. The second floor also boasts an updated full bathroom and a charming balcony. Spend your summer evenings out on the deck and patio, offering excellent natural privacy. Completing the home is the attached two-stall garage with accessible storage loft above?truly all the perfect touches! (Sellers make no warranty of use and function of fireplace in living room. It is purely decorative at this time.)
Zillow last checked: 8 hours ago
Listing updated: May 28, 2025 at 03:38am
Listed by:
THE LEGACY GROUP 715-572-2053,
THE LEGACY GROUP
Bought with:
Mancheski & Associates, Inc.
Source: WIREX MLS,MLS#: 22500474 Originating MLS: Central WI Board of REALTORS
Originating MLS: Central WI Board of REALTORS
Facts & features
Interior
Bedrooms & bathrooms
- Bedrooms: 4
- Bathrooms: 2
- Full bathrooms: 1
- 1/2 bathrooms: 1
Primary bedroom
- Level: Upper
- Area: 169
- Dimensions: 13 x 13
Bedroom 2
- Level: Upper
- Area: 156
- Dimensions: 12 x 13
Bedroom 3
- Level: Upper
- Area: 170
- Dimensions: 10 x 17
Bedroom 4
- Level: Upper
- Area: 176
- Dimensions: 11 x 16
Dining room
- Level: Main
- Area: 132
- Dimensions: 11 x 12
Family room
- Level: Main
- Area: 247
- Dimensions: 13 x 19
Kitchen
- Level: Main
- Area: 120
- Dimensions: 10 x 12
Living room
- Level: Main
- Area: 276
- Dimensions: 12 x 23
Heating
- Natural Gas, Forced Air
Cooling
- Central Air
Appliances
- Included: Refrigerator, Range/Oven, Dishwasher, Microwave
Features
- Ceiling Fan(s), Walk-In Closet(s), Florida/Sun Room, High Speed Internet
- Flooring: Carpet, Vinyl, Wood
- Windows: Window Coverings
- Basement: Full,Unfinished
Interior area
- Total structure area: 2,187
- Total interior livable area: 2,187 sqft
- Finished area above ground: 2,187
- Finished area below ground: 0
Property
Parking
- Total spaces: 2
- Parking features: 2 Car, Attached, Garage Door Opener
- Attached garage spaces: 2
Features
- Levels: Two
- Stories: 2
- Patio & porch: Deck
- Fencing: Fenced Yard
Lot
- Size: 6,969 sqft
Details
- Parcel number: 281240833301505
- Zoning: Residential
- Special conditions: Arms Length
Construction
Type & style
- Home type: SingleFamily
- Property subtype: Single Family Residence
Materials
- Vinyl Siding, Stone
- Roof: Shingle,Rubber/Membrane
Condition
- 21+ Years
- New construction: No
- Year built: 1940
Utilities & green energy
- Sewer: Public Sewer
- Water: Public
- Utilities for property: Cable Available
Community & neighborhood
Security
- Security features: Smoke Detector(s)
Location
- Region: Stevens Point
- Municipality: Stevens Point
Other
Other facts
- Listing terms: Arms Length Sale
Price history
| Date | Event | Price |
|---|---|---|
| 4/10/2025 | Sold | $324,900$149/sqft |
Source: | ||
| 3/9/2025 | Contingent | $324,900$149/sqft |
Source: | ||
| 2/13/2025 | Listed for sale | $324,900+60.8%$149/sqft |
Source: | ||
| 8/1/2019 | Sold | $202,000+3.6%$92/sqft |
Source: CWMLS #21810333 Report a problem | ||
| 6/4/2019 | Listed for sale | $195,000+91.2%$89/sqft |
Source: FIRST WEBER #21810333 Report a problem | ||
Public tax history
| Year | Property taxes | Tax assessment |
|---|---|---|
| 2024 | -- | $255,900 |
| 2023 | -- | $255,900 +52.9% |
| 2022 | -- | $167,400 |
Find assessor info on the county website
Neighborhood: 54481
Nearby schools
GreatSchools rating
- 8/10Jefferson School For The ArtsGrades: K-6Distance: 0.3 mi
- 5/10P J Jacobs Junior High SchoolGrades: 7-9Distance: 0.5 mi
- 4/10Stevens Point Area Senior High SchoolGrades: 10-12Distance: 1.7 mi
Get pre-qualified for a loan
At Zillow Home Loans, we can pre-qualify you in as little as 5 minutes with no impact to your credit score.An equal housing lender. NMLS #10287.
